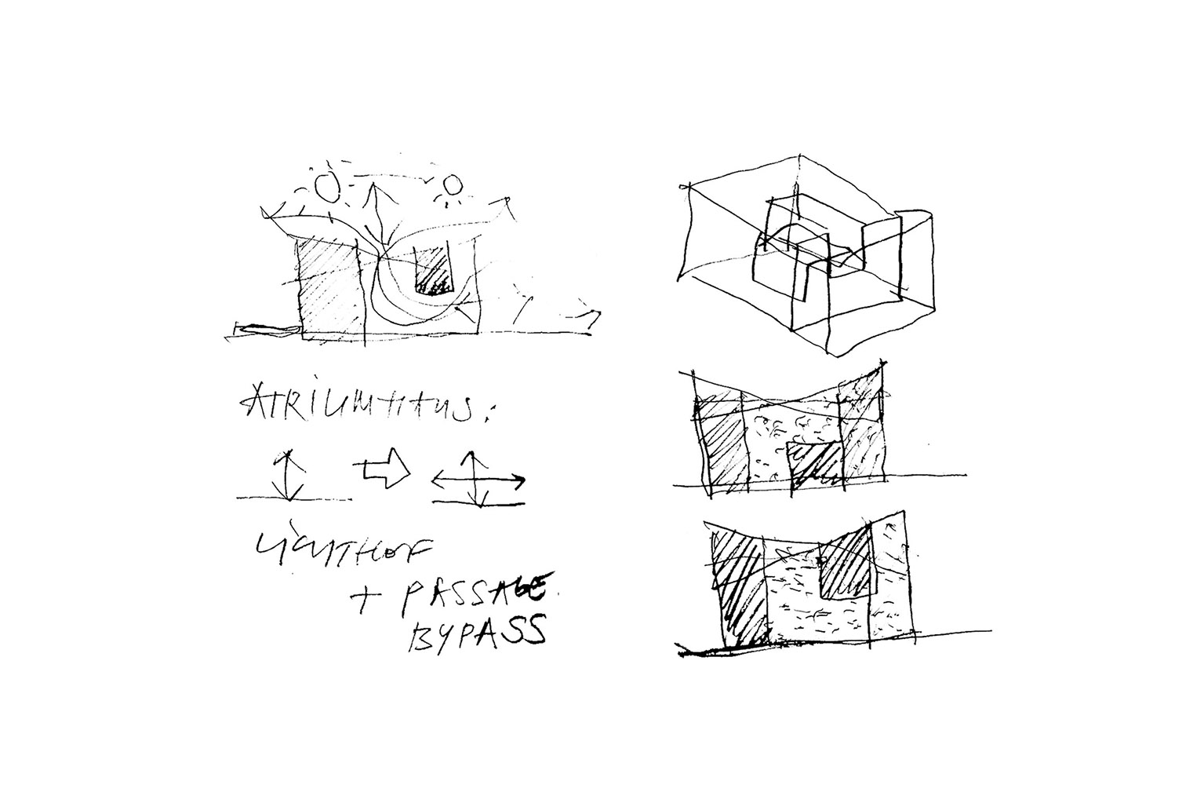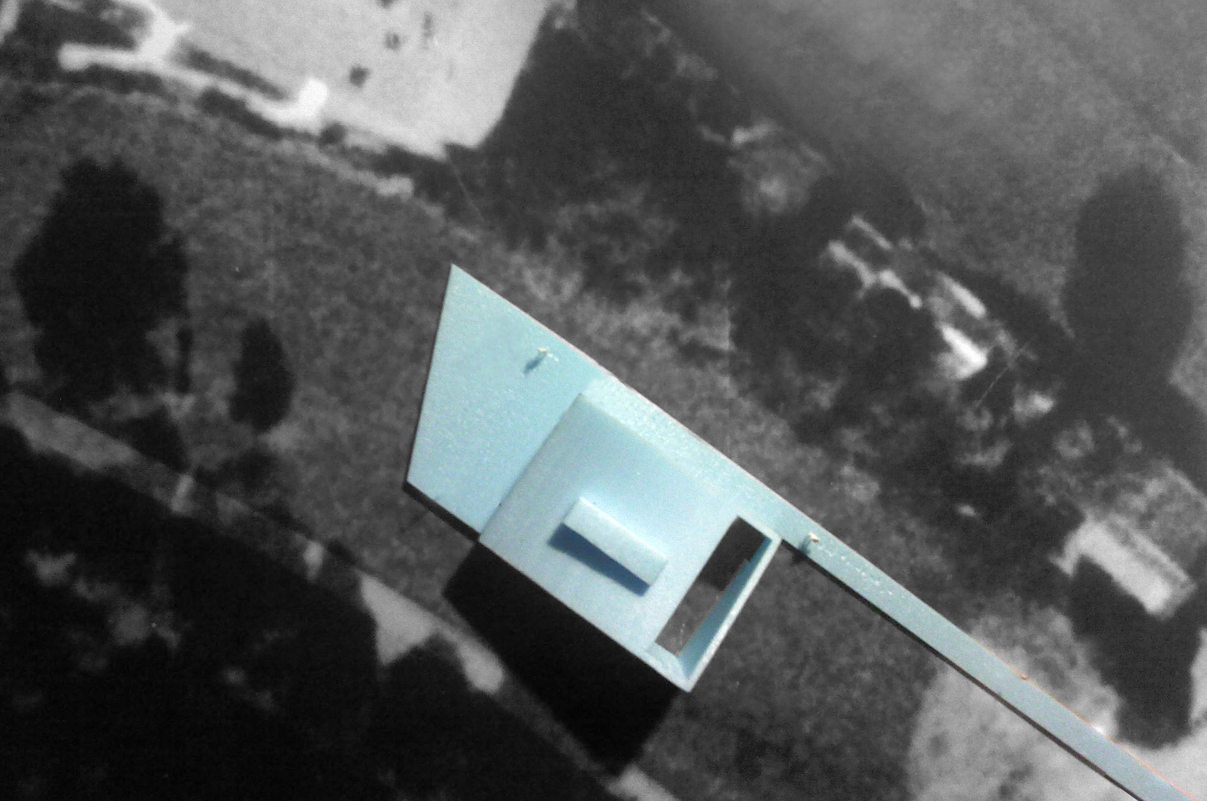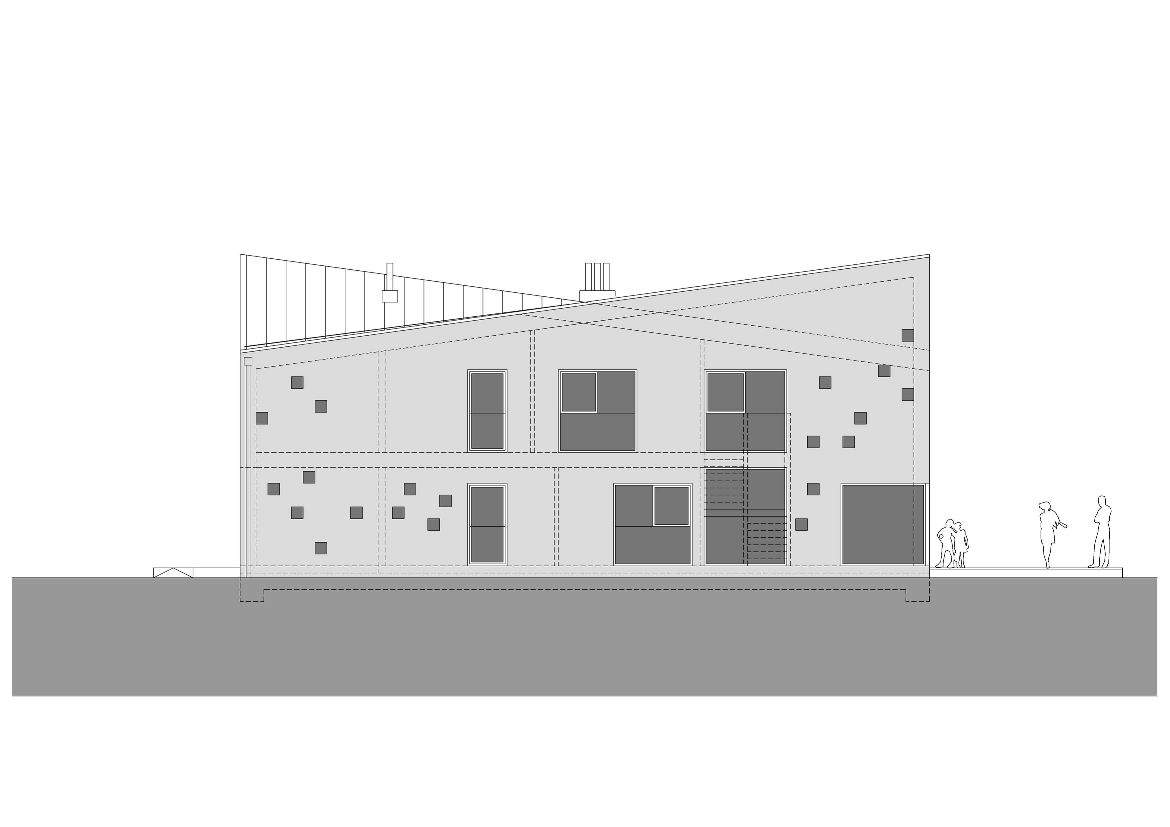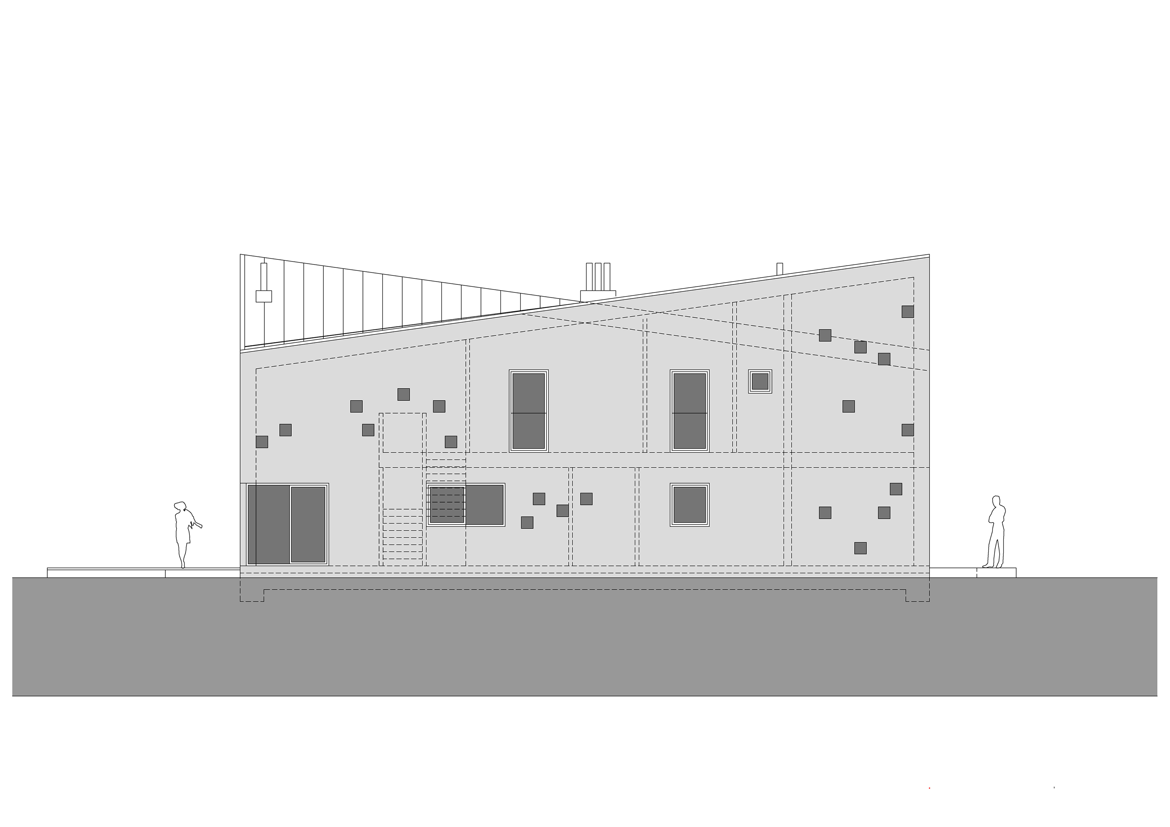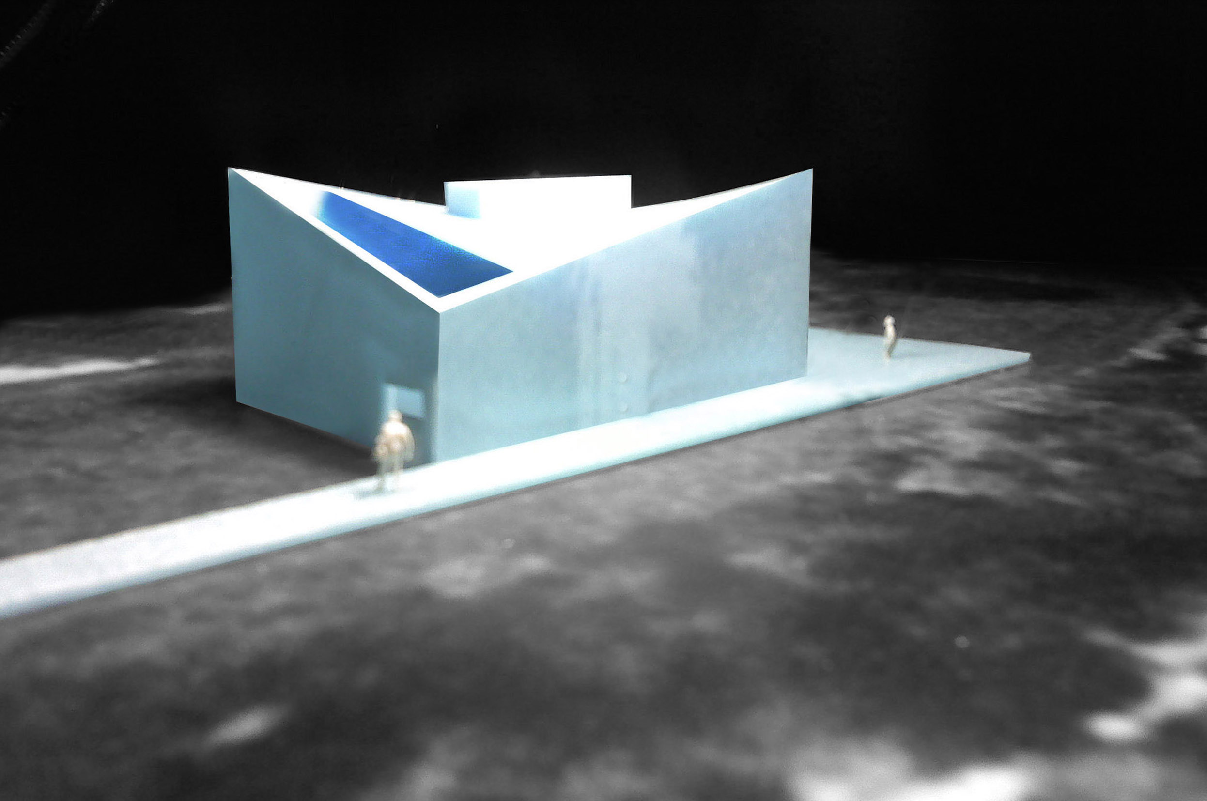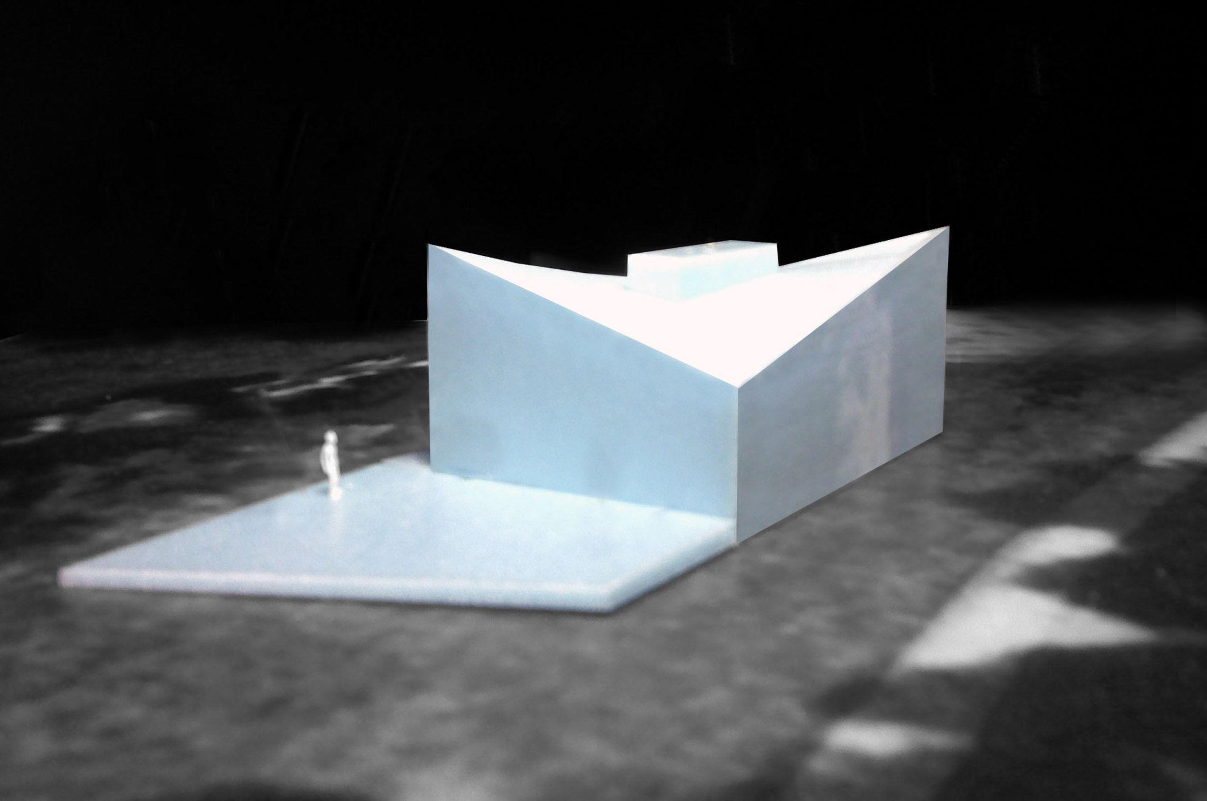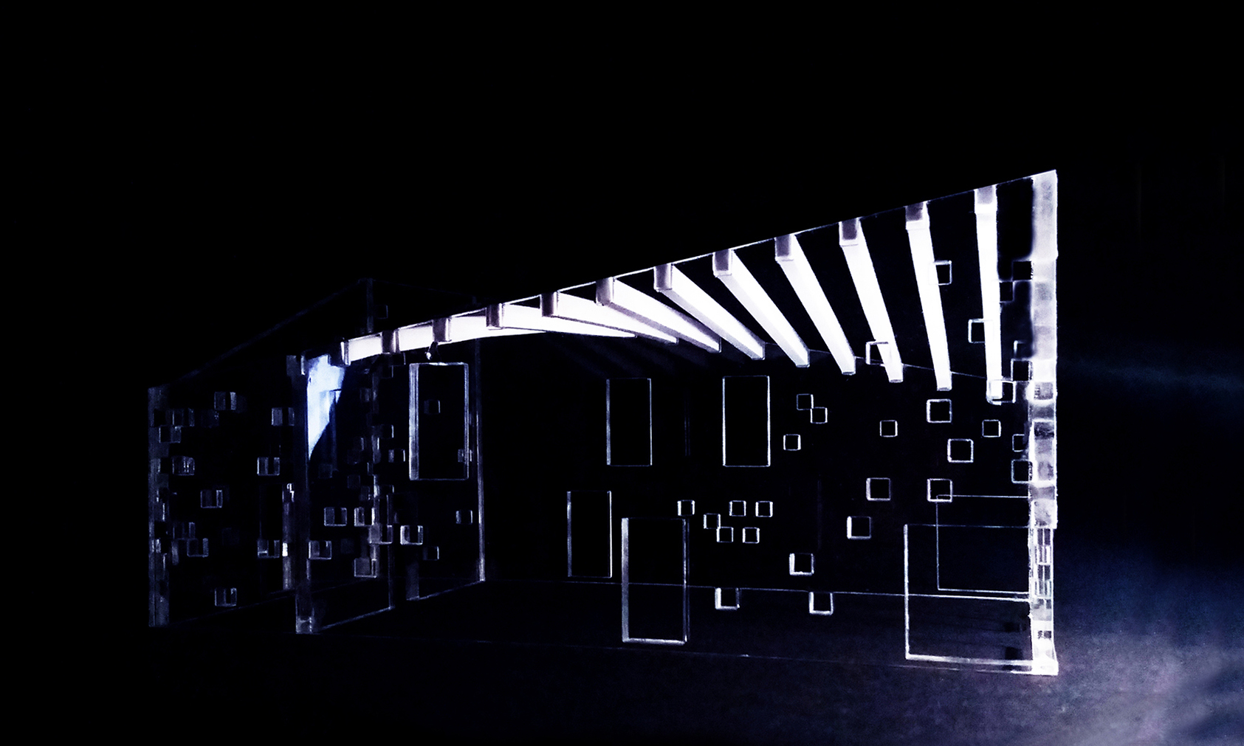- Architecture
- Interiors
- Design
- Profile
- Contact
Floor area: 165,00 m2
Site area: 877,00 m2
Type: Commission
Planning: 2011/12 - 2019
Location: Drassburg, Austria
The site, at the top of a rise, offers spectacular views of the surrounding landscape. The building is to serve as both studio and living quarters. The design starts from a simple box with a spatial concept, so that in places the parameters – taking into account the situation and the views – compress or expand the cuboid. The north-west façade is compressed and expanded; the south-west façade with entrance area and carport is similarly manipulated. The resulting structure has a strikingly complex contour which reveals new, dramatic reactions to the landscape, from whichever direction it is viewed.
This intervention in the basic shape of the building creates a two-storey interior comprising living quarters and studio, with rooms of different heights. Thus the slanted roof becomes a further façade, visible from afar as a symbol of the whole.
An atrium inserted into the entrance forms a reception area affording passage to the interior and serving as a “membrane” that both shields the interior and extends a welcome. Inside, a spacious room leads to a kitchen/living-room which extends over one-and-a-half to two storeys, and is thus the focus of the ground-plan. The ground floor contains the living and working quarters with side rooms, the first floor the bedrooms and bathrooms.
House for a Sculptor
