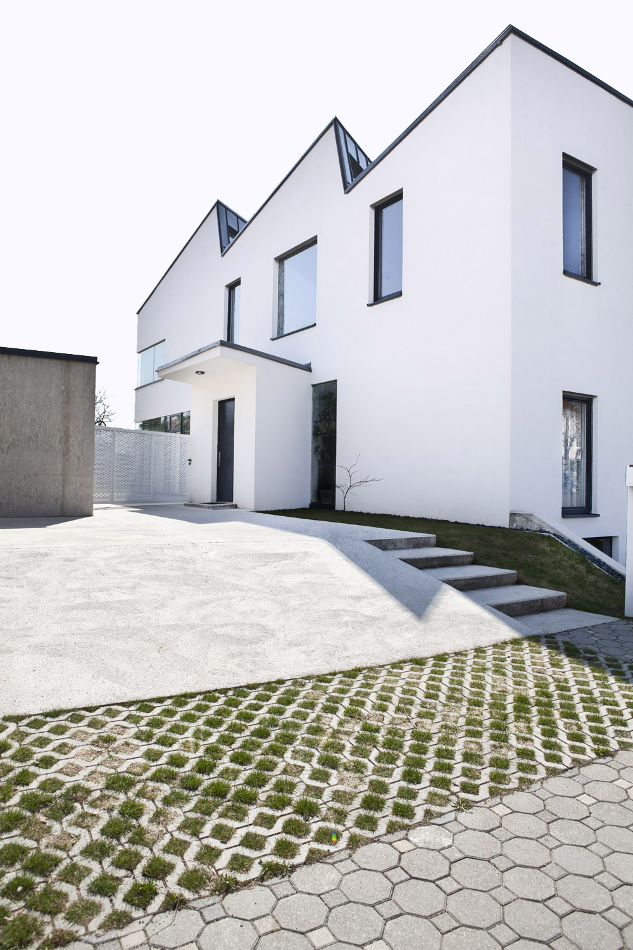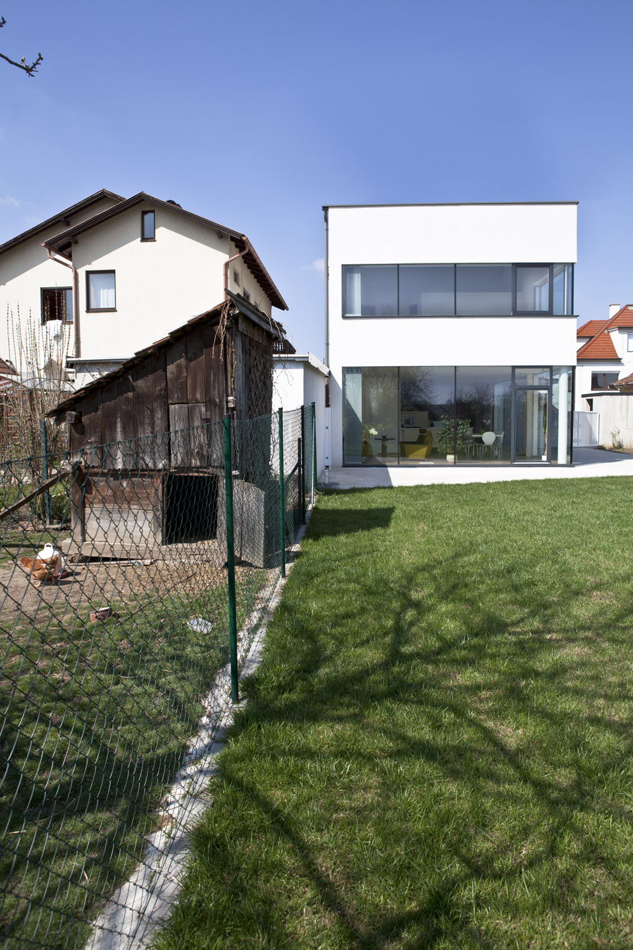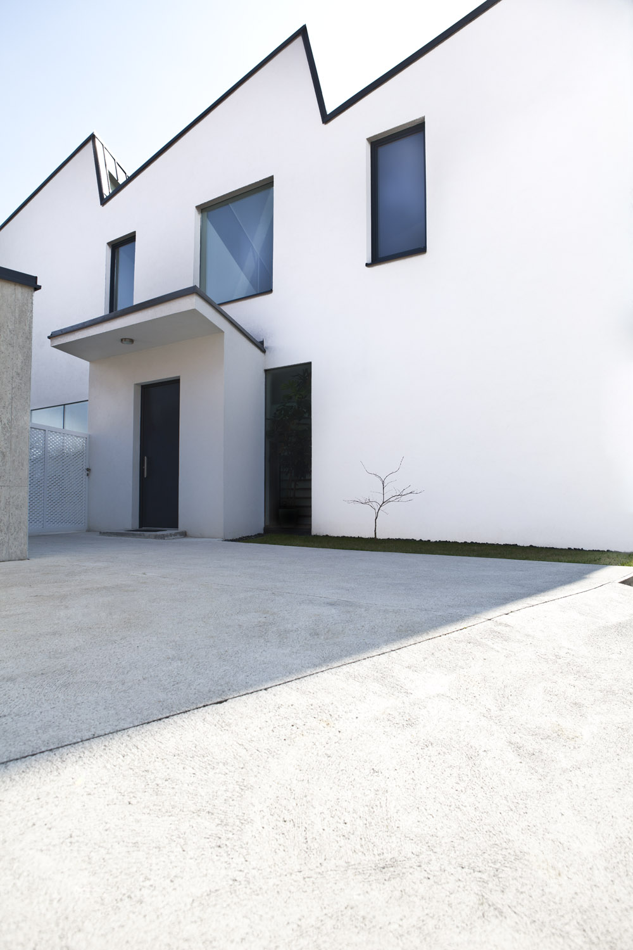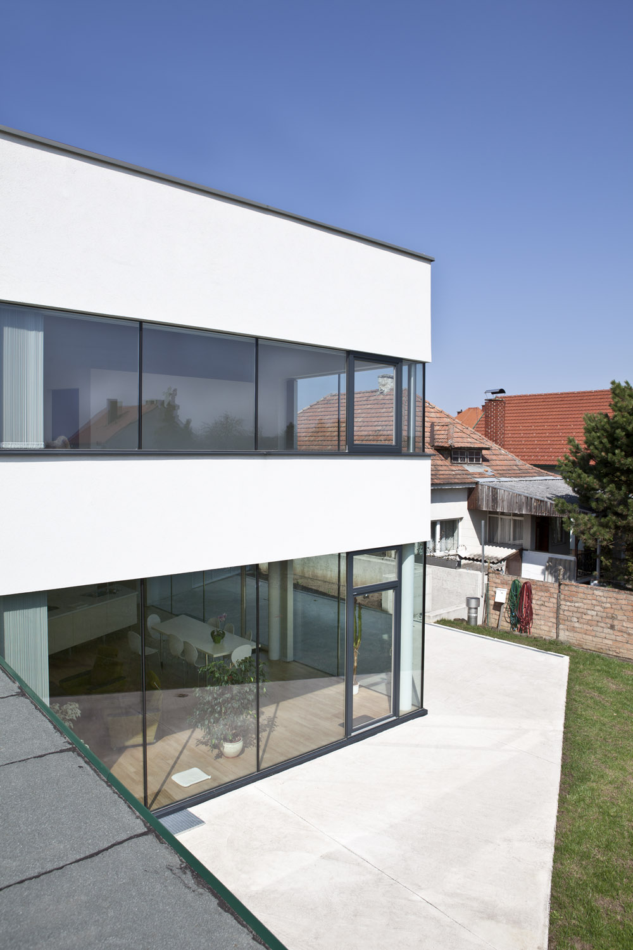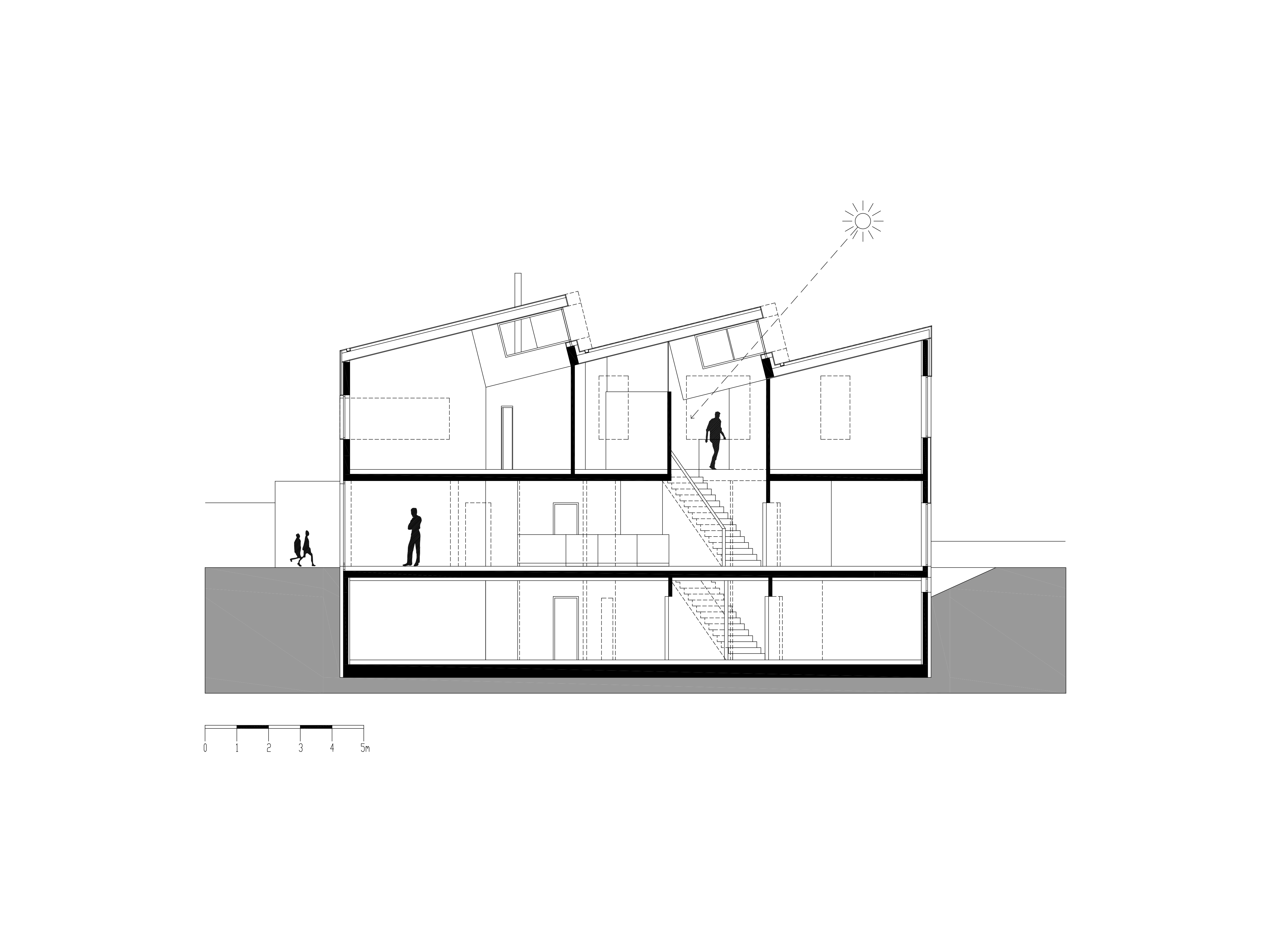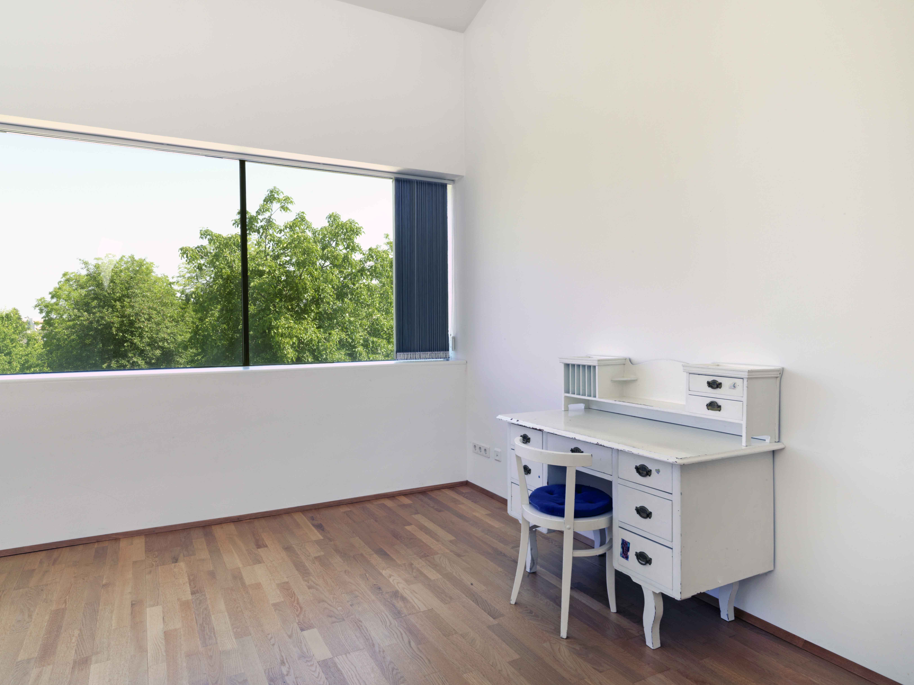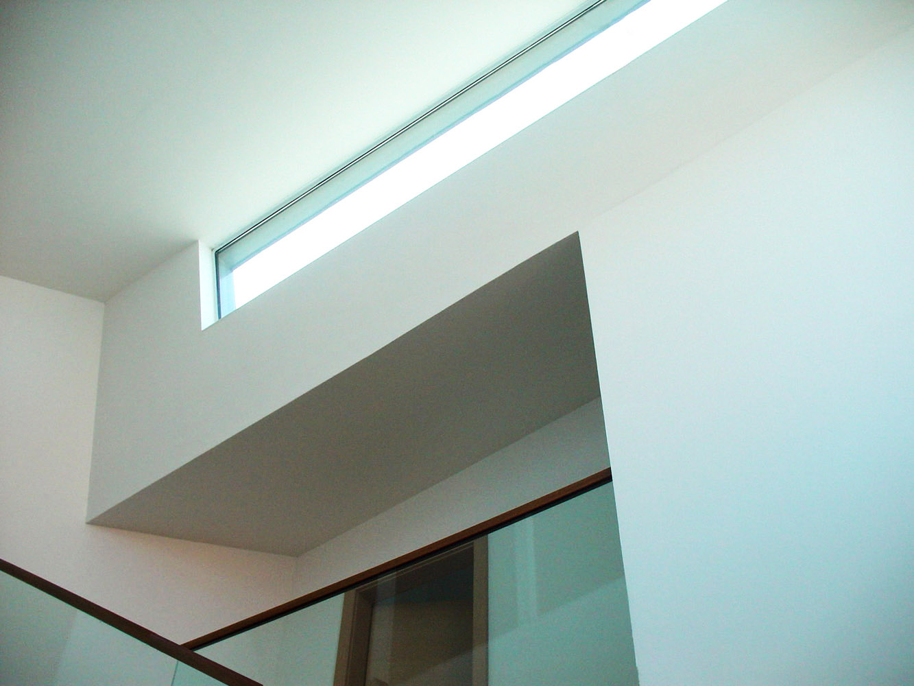- Architecture
- Interiors
- Design
- Profile
- Contact
Floor area: 150,00 m2
Site area: 665,00 m2
Type: Commission
Completion: 2010
Location: Oberpullendorf, Austria
Award:
Architekturpreis des Landes Burgenland 2012
A Single-family residence with garden. The residence was designed for doing-it-yourself. Shape, geometry and internal organisation are inspired by the movement of the inhabitants, the sun and the moon. The body and shape of the house are designed on one hand to open up big and broad windows on two facades to the garden to bring as much light as possible into the living areas. On the other hand the shape helps to shade the house itself when the sun is rising to the zenith and give as much possible shadow to help control natural temperature in the living spaces.
Another goal was to get the surrounding nature and the garden “into” the building to make the user feel the seasons, and give the possibility “nearly” to touch the elements, such as rain, sun and snow.
“Prominent skylights help to lend the house its unique identity. They also allow the afternoon light to pervade the open-plan living and access area on the ground floor as well as the room facing the garden on the upper level. This effectively compensates for the disadvantages of the small-sized lot in terms of sunlight, as well as creating interesting light effects in the house. The house’s narrow footprint and its position along the side edge of the property leaves a useful outdoor area which – together with the small garden in the back – nicely complements the living space.
The fact that the house is easy to construct is a response to a general tendency in single-family home construction in the Burgenland province, where homeowners often build their own houses. On this small lot of land, the house points to the potential added value of building more densely and thus also serves as a model for the economical use of building land as a resource.”
My Cousins House
