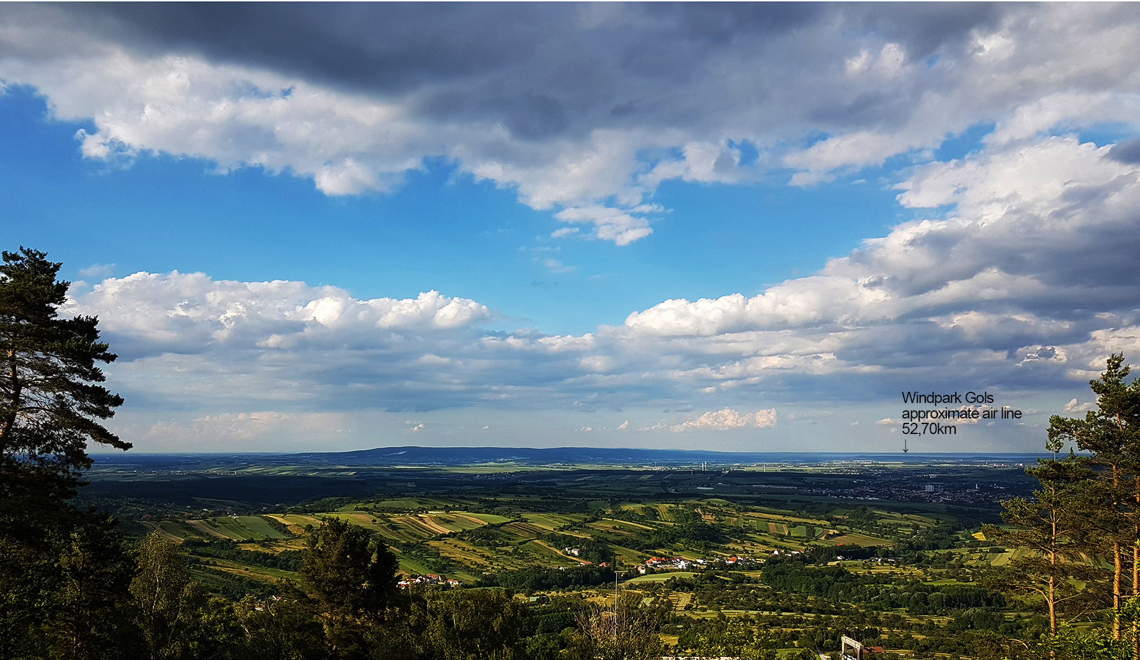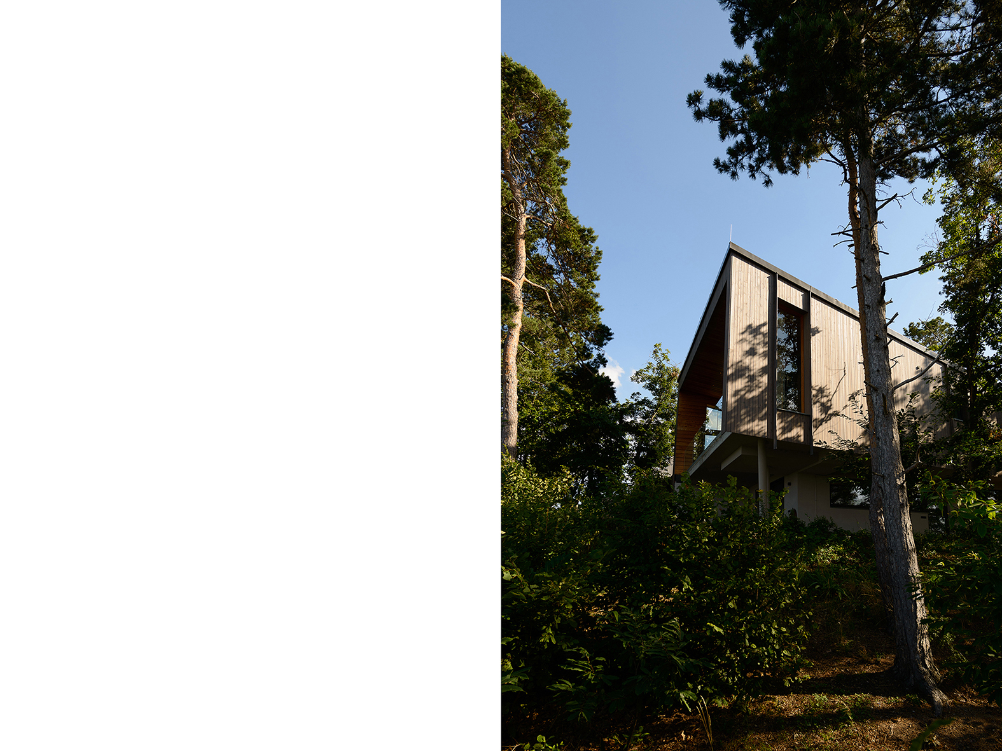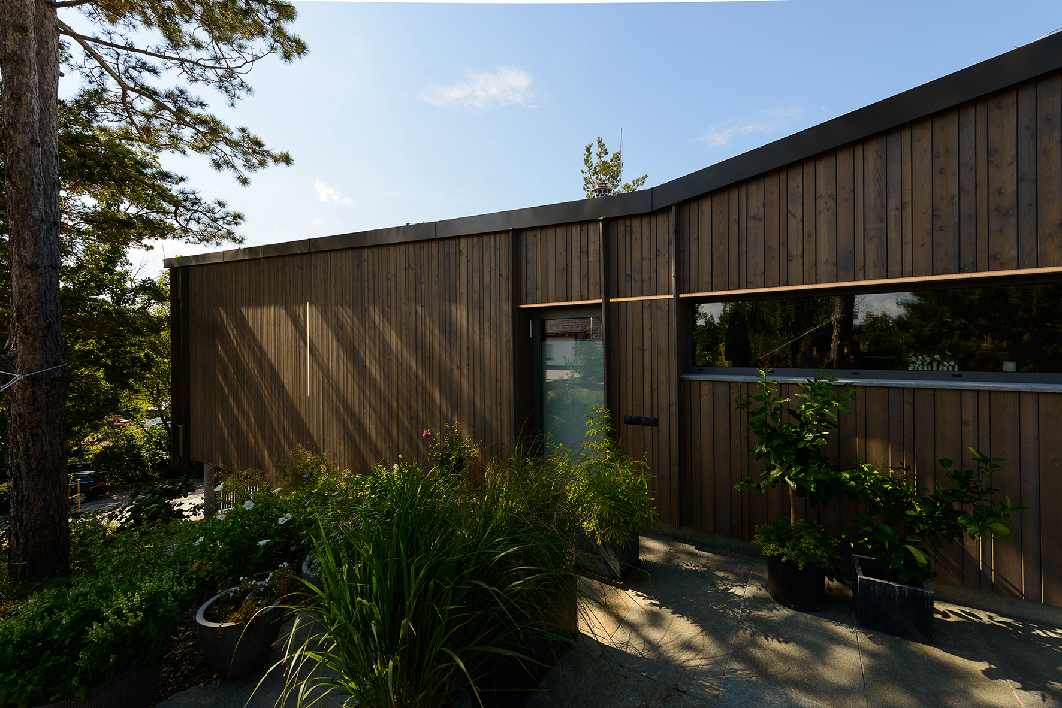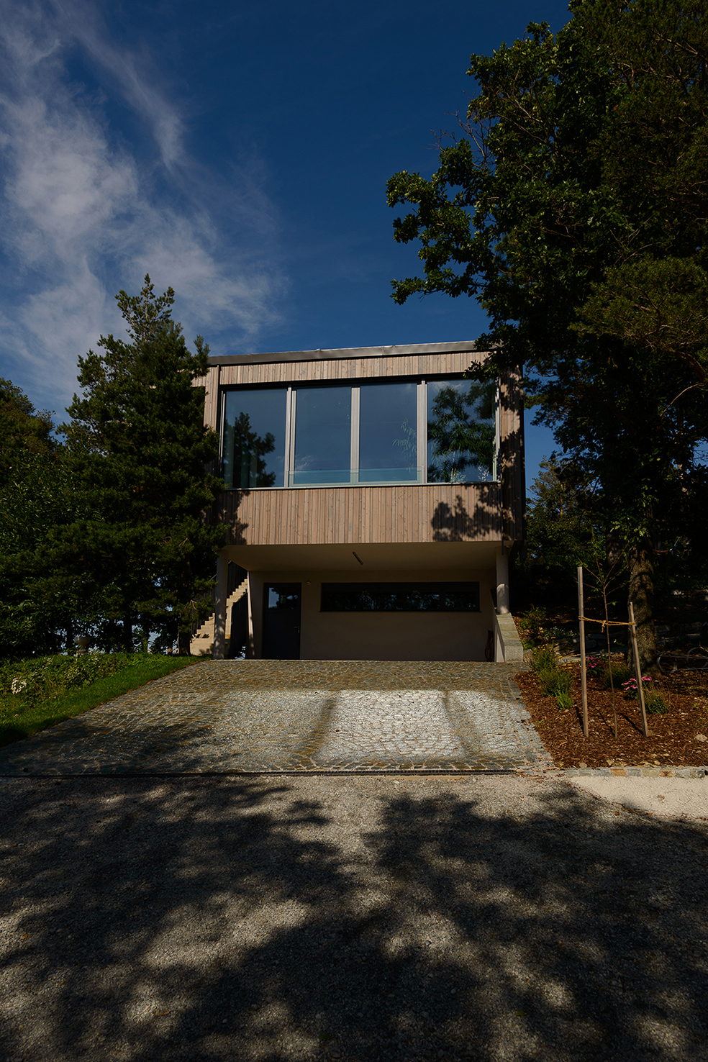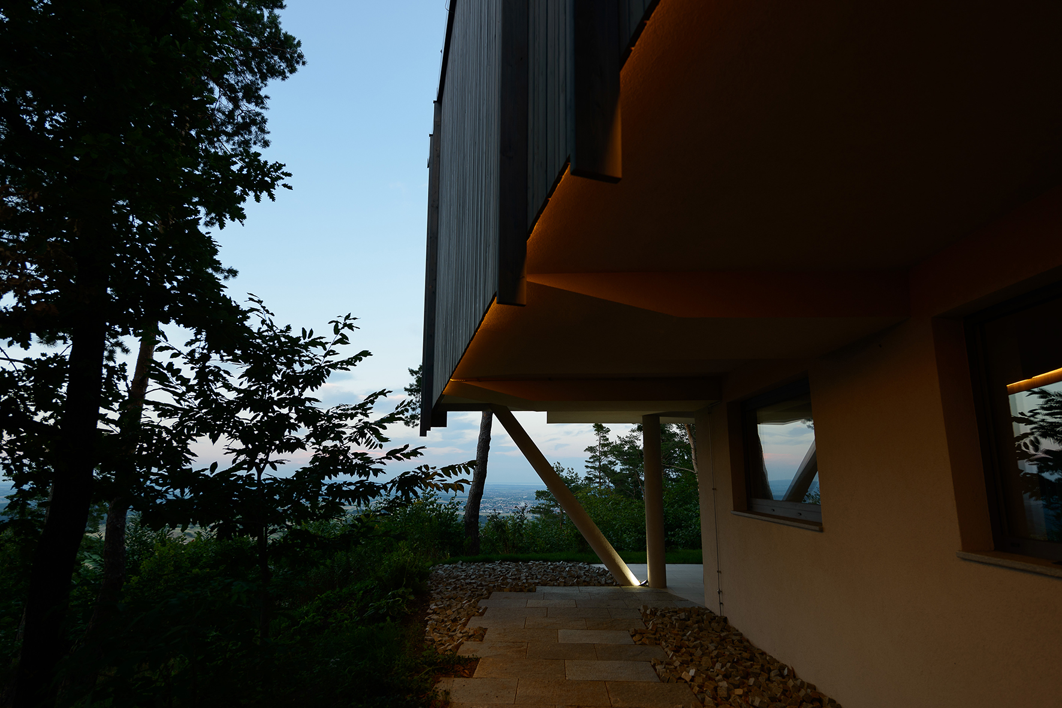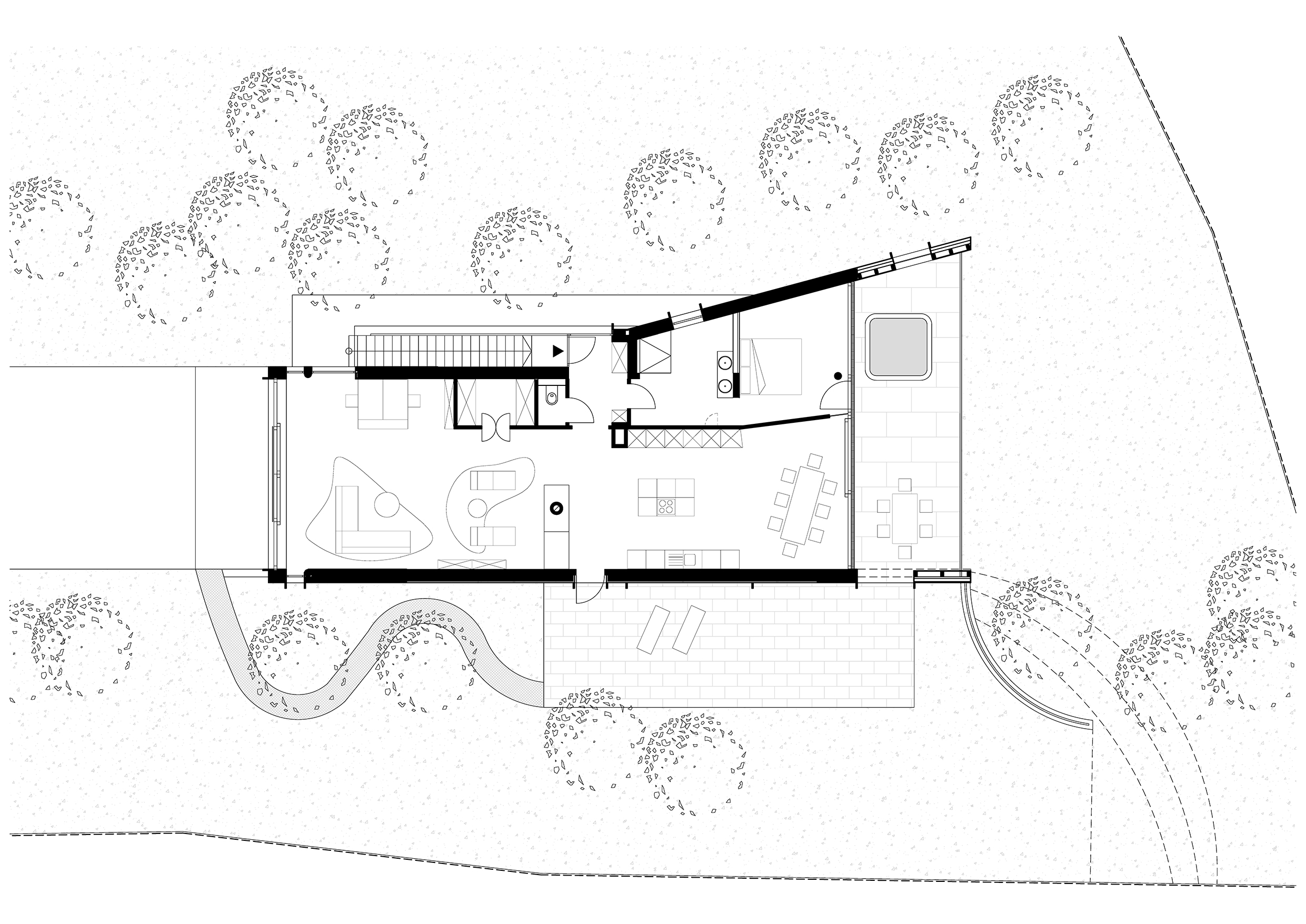- Architecture
- Interiors
- Design
- Profile
- Contact
Altitude: 534,15m above the Adriatic Sea
Distant view: up to 52,7 km
Floor area: 165,50 m2
Site area: 1916,00 m2
Type: Commission
Planning: 2017
Completion: 2021
Location: ...a place beyond the pines
www.architizer.com
www.re-thinkingthefuture.com
www.nextroom.at
www.form-faktor.at
“...in this project it is all about light, open space and the magnificent view…”
One body - two directions: we call them mountain-view to the west and valley-view or distant-view to the east.
This residence is located on the highest site that can still be built in Forchtenstein, a small town in Burgenland known for its medieval castle. It is located on the neighboring hill within sight of the castle, bordered by the forest, surrounded by extensive meadows and accessible via a narrow access road.
The two-part structure is oriented east-west, one body - two directions: we call it "mountain-view" to the west and "valley-view" or "distant-view" to the east. From the living room and from the terrace you can see almost the entire "Wulka plain" as far as Lake Neusiedl. On a clear day this is a distant-view of 52 km as the crow flies!
A “flying platform” with two conical volumes is created on the base, the access and the storage area. The western-oriented volume "stretches" in the vertical axis in order to open up to the evening sun. The east-oriented volume “stretches” in a vertical and horizontal axis in order to “embrace” the wonderful “valley-view” and bring it into the living area.
The two volumes merge into a whole and accommodate an open, "interleaved" living and relaxation zone with a bedroom and a bathroom. The focus in this 19.0 m deep living area is on the kitchen as the focus point. On one hand with a spacious dining area, a large terrace in front with an integrated whirlpool and on the other hand, to the west, the recreation zone with for relaxation in the evening.
Room with a View
