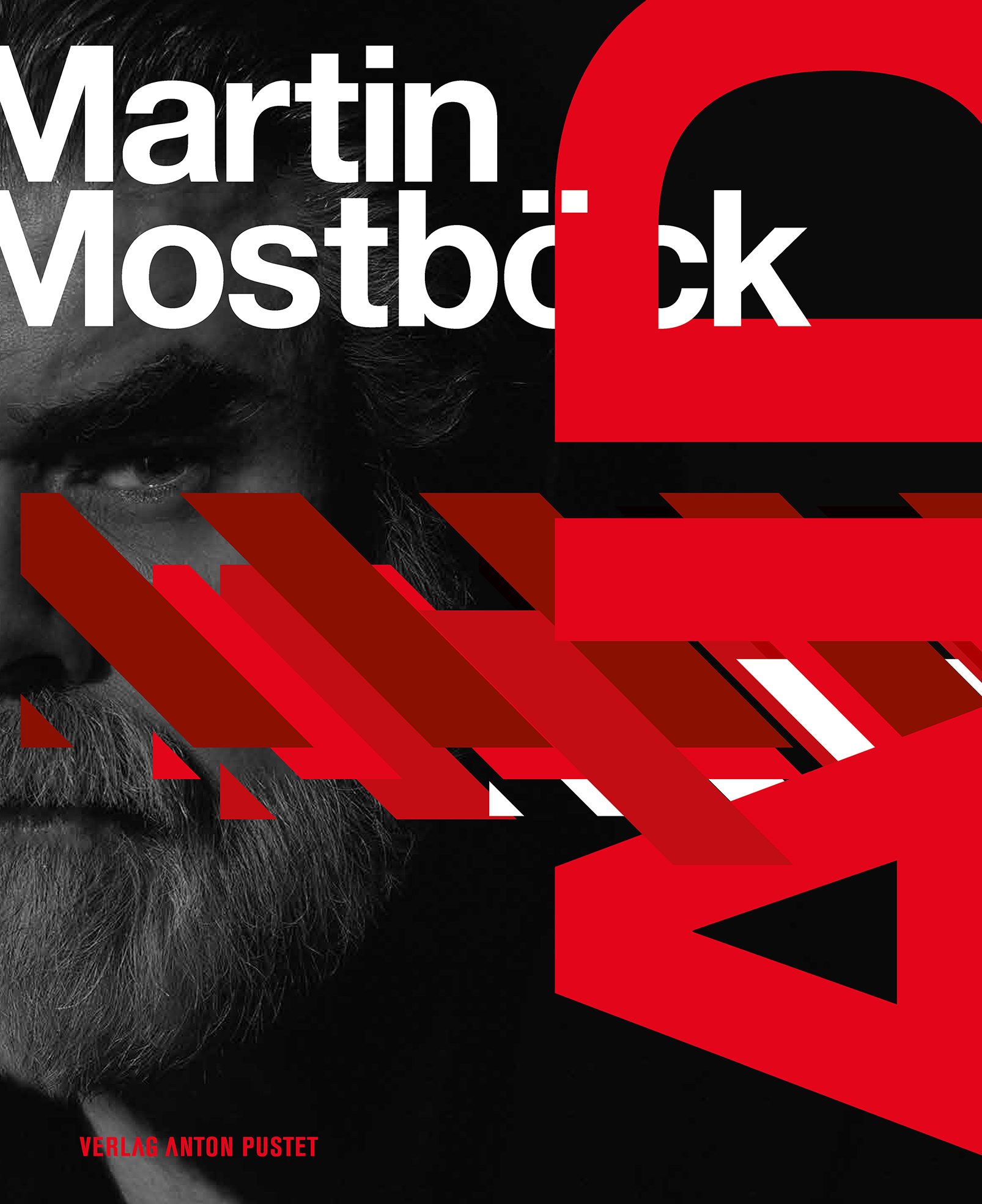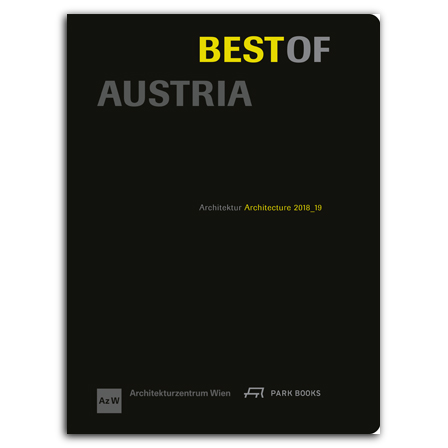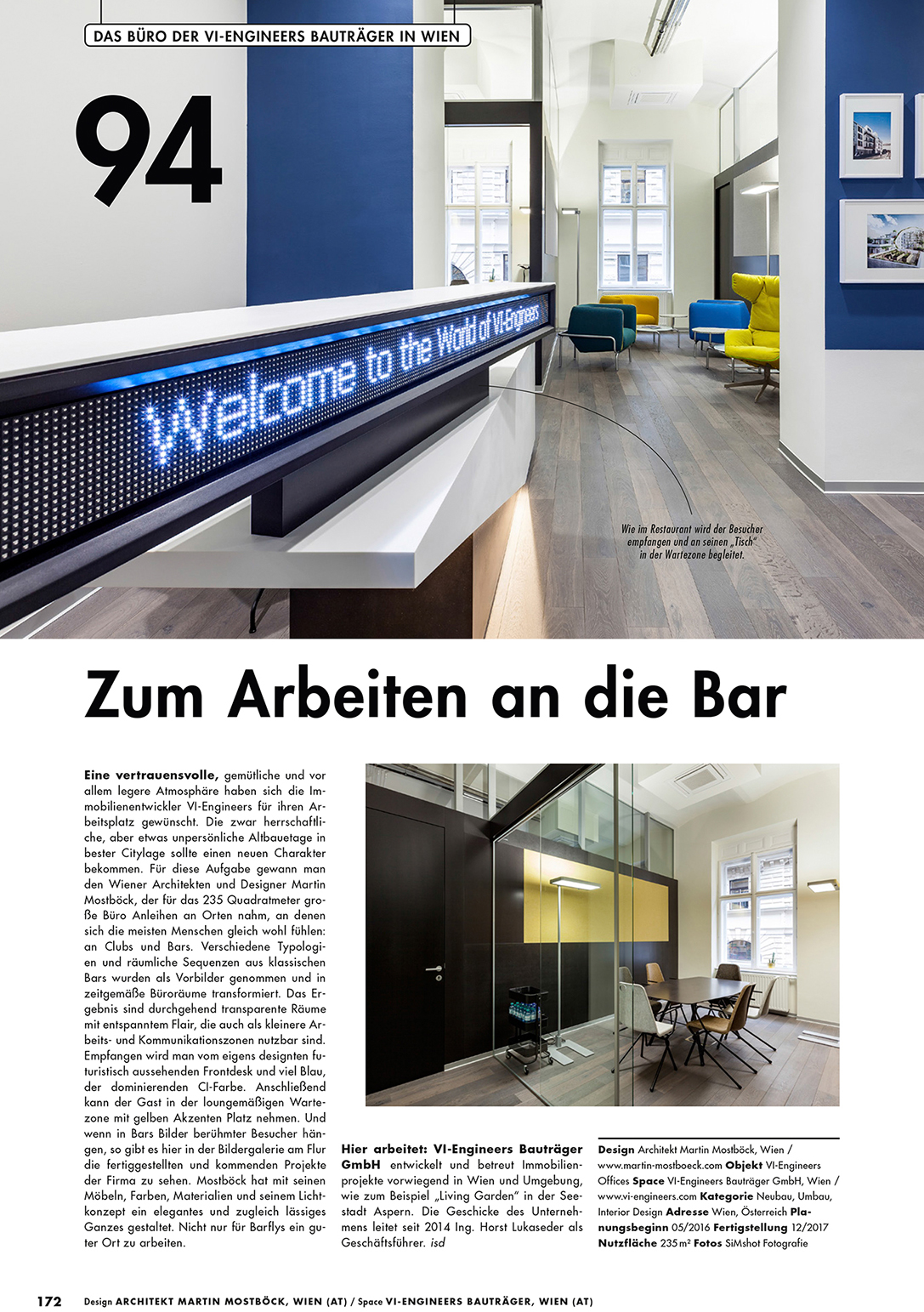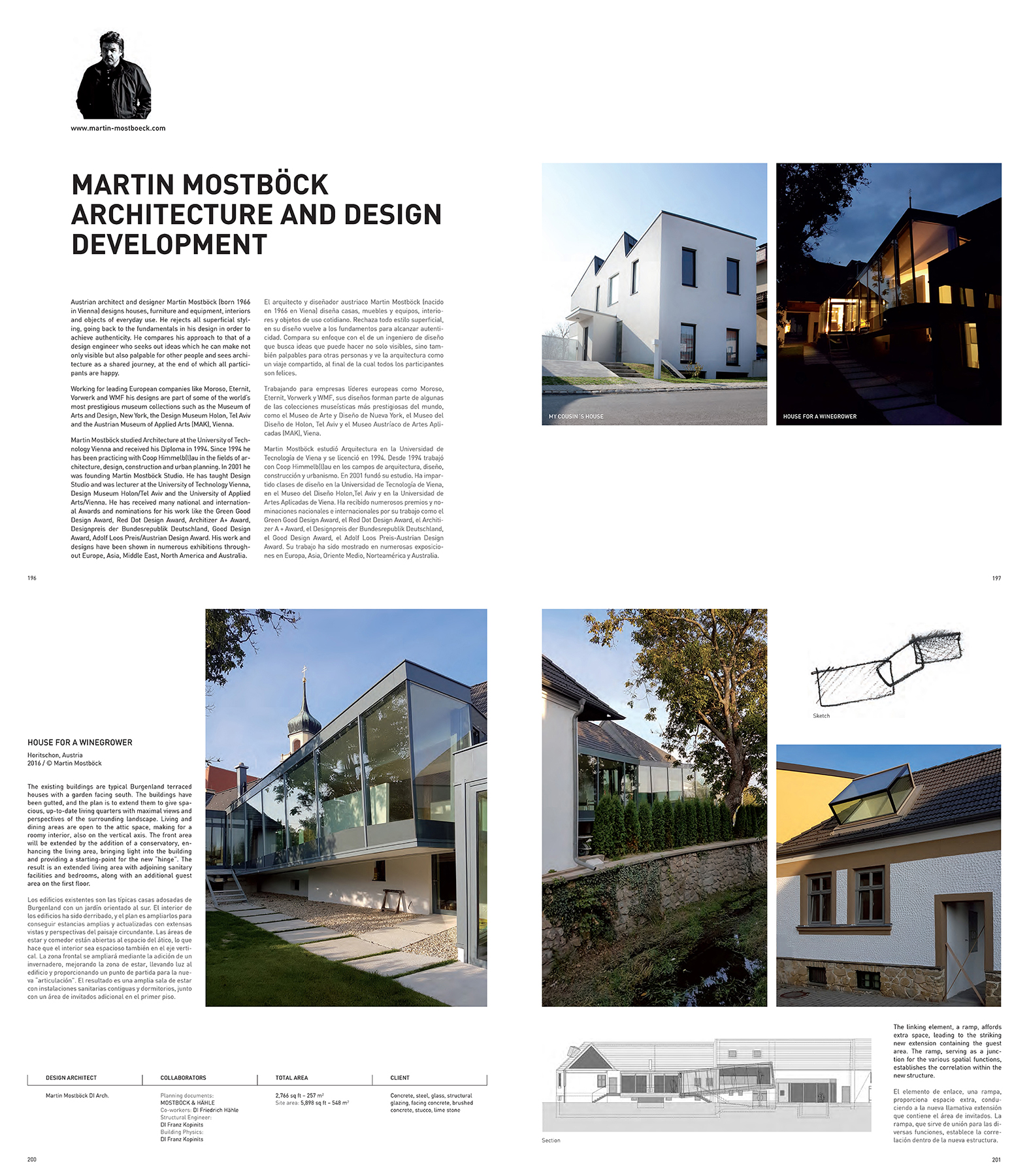Publications
Martin Mostböck AID - ArchitectureInteriorsDesignZwei
198 pages, German/English, Verlag Anton Pustet (publisher)
Essays by Michael Hausenblas, Matthias Boeckl, Gudrun Hausegger, Zachary Edelson and Lisbeth Legat
ISBN: 978-3-7025-1090-9
The architect and designer Martin Mostböck designs furniture, houses, interiors, objects of everyday life and regularly blurs the boundaries between the different disciplines. As part of the exhibition “The Chairman” within the Landesgalerie Burgenland in Eisenstadt Mostböck presents designs encompassing several decades of his work. These include chairs, pieces of furniture, houses and interiors which straddle the line between being pieces of art and mass-produced objects. The exhibition also presents his award-wining museum pieces, including objects from the collections of the Museum of Arts and Design in New York, the Design Museum Holon in Tel Aviv or the MAK - Austrian Museum of Applied Arts/Contemporary Art in Vienna. Visitors of the exhibition can come face to face with products made in small-scale series, unique pieces, manufactured only in limited numbers and products of which almost 60.000 were produced. This also makes it possible to trace the connections between experiment, craftsmanship, industry and sustainable design, which usually seem worlds apart. Mostböck combines experience, aesthetic and the contemporary, without ignoring the creative heritage of several stiles. His approach is calm, true-to-life and nevertheless focused on the project, regardless whether it is the design of a champagne cooler made from marble or the exterior of a building or the enviroment created for an interior. Mostböck views, thinks and translates. The exhibition showcases the connections between different areas and how they affect the design process. Mostböck endeavors and succeeds in making these invisible connections visible.
Martin Mostböck AID - ArchitectureInteriorsDesign
128 pages, German/English, Verlag Anton Pustet (Publisher)
Essays by Michael Hausenblas, Christian Desrues and Norman Kietzmann
ISBN-10: 3702508074
ISBN-13: 978-3702508074
“Architect and designer Martin Mostböck designs houses, furniture and equipment, interiors and objects of everyday use. He rejects all superficial styling, going back to the fundamentals in his design in order to achieve authenticity. He compares his approach to that of a design engineer who seeks out ideas which he can make not only visible but also palpable for other people and sees architecture as a shared journey, at the end of which all participants are happy.
Working for leading European companies like Moroso, Eternit, Vorwerk and WMF his designs are part of some of the world’s most prestigious museum collections such as the Museum of Arts and Design, New York, the Design Museum Holon, Tel Aviv and the Austrian Museum of Applied Arts (MAK), Vienna.”
The seventh edition of Best of Austria, produced by Vienna-based Architekturzentrum Wien, once again brings together some 170 projects that have won national and international architecture awards in 2018 and 2019, from public buildings and spaces to offices, educational facilities, and single-family homes. Each entry includes full-colour images and a floor plan, section, or elevation, as well as a brief description of the project. Rounding out the volume is a critical essay on contemporary Austrian architecture. All of the country's major architectural prizes are accounted for in this large and lavishly illustrated volume, making it a valuable up-to-date survey of contemporary architecture in Austria. Text in English and German.
Architekturzentrum Wien Az W is Austria's museum of architecture and has gained international renown as a public space for exhibiting, discussing and researching the ways in which architecture and urban development influence and shape our everyday life.
Not Off the Shelf - House for a Winegrower.
The client calls this renovation project their "Bespoke Suit for Two", well expressing their immense satisfaction with the transformation of what was originally a long, narrow farmhouse typical of Burgenland into a contemporaryopen-plan residence oriented towards the garden for the sense of generosity...
Go to project:
www.martin-mostboeck.com
by Manuela Hötzl and Erik Czejka
212 pages, German
ISBN-10: 3903269336
ISBN-13: 978-3903269330
Eine vertrauensvolle, gemütliche und vor allem legere Atmosphäre haben sich die Immobilienentwickler VI-Engineers für ihren Arbeitsplatz gewünscht. Die zwar herrschaftliche, aber etwas unpersönliche Altbauetage in bester Citylage sollte einen neuen Charakter bekommen. Für diese Aufgabe gewann man den Wiener Architekten und Designer Martin Mostbück, der für das 235 Quadratmeter große Büro Anleihen an Orten nahm, an denen sich die meisten Menschen gleich wohl fühlen: an Clubs und Bars.
Verschiedene Typologien und räumliche Sequenzen aus klassischen Bars wurden als Vorbilder genommen und in zeitgemäße Büroräume transformiert. Das Ergebnis sind durchgehend transparente Räume mit entspanntem Flair, die auch als kleinere Arbeits- und Kommunikationszonen nutzbar sind. Empfangen wird man vom eigens designten futuristisch aussehenden Frontdesk und viel Blau, der dominierenden CI-Farbe. Anschließend kann der Gast in der loungemäßigen Wartezone mit gelben Akzenten Platz nehmen. Und wenn in Bars Bilder berühmter Besucher hängen, so gibt es hier in der Bildergalerie am Flur die fertiggestellten und kommenden Projekte der Firma zu sehen. Mostböck hat mit seinen Möbeln, Farben, Materialien und seinem Lichtkonzept ein elegantes und zugleich l?ssiges Ganzes gestaltet. Nicht nur für Barflys ein guter Ort zu arbeiten...
Go to project:
by Manuela Hötzl (100 Medien GmbH und Erik Czejka)
216 pages, German
ISBN-10: 3903228958
ISBN-13: 978-3903228955
Schmal, niedrig, klein – drei Attribute, die nicht nur den ursprünglichen Zustand des Streckhofes der Winzerfamilie Iby-Lehrner beschreiben, sondern auch die Aufgabenstellung für den Architekten Martin Mostböck. „Mein Ziel war es, den Bestand zu optimieren. Ich wollte zeitrichtige Räume schaffen“, definiert der Architekt seine zuvor gefasste Absicht. Ein großes Ziel, betrachtet man die Ausgangssituation, über welches man sich aber noch hinaus gestreckt hat.
Das Gebäude wurde entkernt sowie der Wohn- und Essbereich zum Dachraum geöffnet. Vormals niedrig und klein, erreicht der Bestand sein Optimum als großzügiger, lichtdurchfluteter Raum. Schmal wäre er jedoch geblieben, wäre Mostböck nicht noch einen gestalterischen Schritt weiter gegangen.
Durch das Herausschieben dreier „Boxen“ aus Glas und Metall ergänzt er den Grundriss parallel. Der großzügige Einsatz von Glas lässt zusätzliches Tageslicht in das Innere des Hauses und öffnet die Räume zum Garten. Die Bauherren sind gerade von dieser Neuerung begeistert. So berichtet der Architekt: „Vom ersten Entwurf weg sind die Bauherrn das gestalterische Konzept mitgegangen. Schön zu sehen, wie viel Freude sie nun mit der Nähe zum Garten und dem Ausblick beim Frühstück haben.“ Denn während eine „Box“ den Wellnessbereich beherbergt, wurde die andere dem Essbereich vorgelagert, fungiert als Erweiterung des Wohnbereiches sowie als Wintergarten...
by Manel Gutiérrez
Loft Publications SL, Barcelona
22,5 x 26 cm, 336 pages
ISBN en: 978-84-9936-971-6
This book celebrates the work of forty architecture studios devoted to Housing Architecture Singular influential forces are featured alongside emerging talents. Some have been widely awarded and published. They have offices spread out across the world, promoting their ideals and visions, and creating works that have the power of suggestion and that inspire emotion.
The participating architects - through some of their most notable works - offer their own theoretical positions, technical innovations and design contributions to the built world.
Each, in their particular way, thrives to offer design solutions that lead to societies’ progress and well-being. Architecture Today: Houses is a compilation of a rich variety of house designs influenced by different factors. For a truly faithful presentation of the projects, the architects themselves explain their work in their own words.



