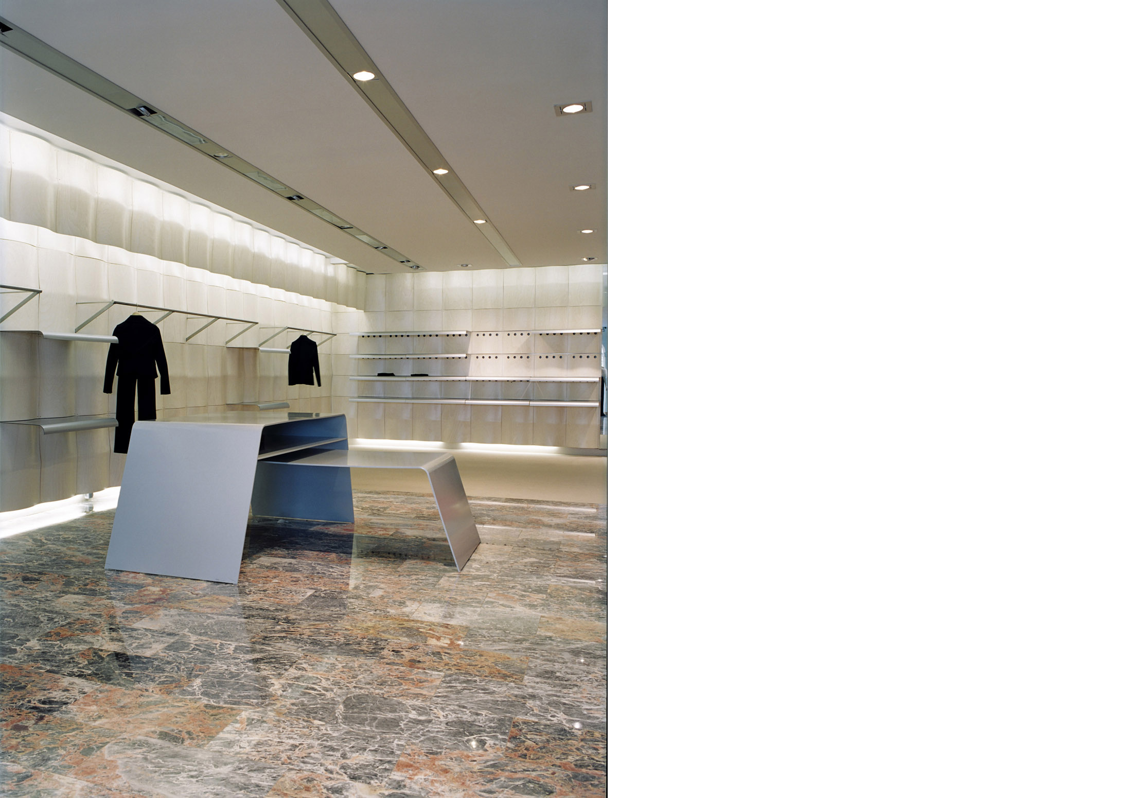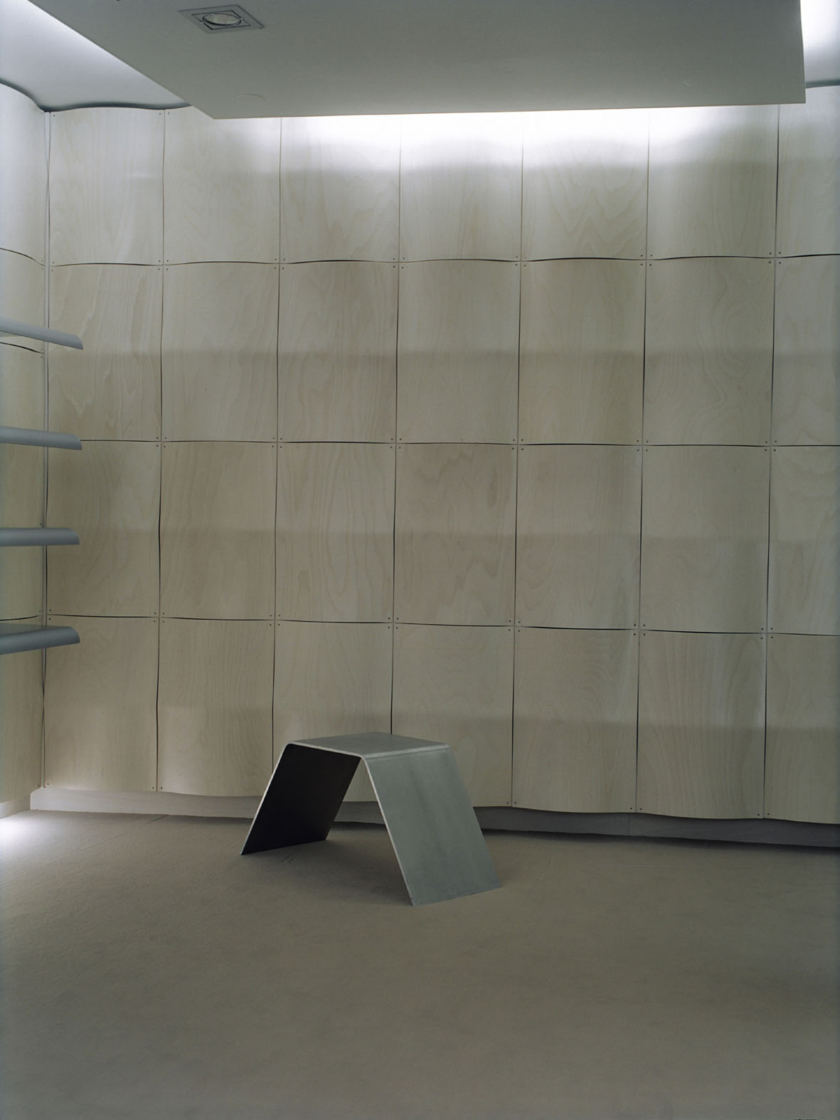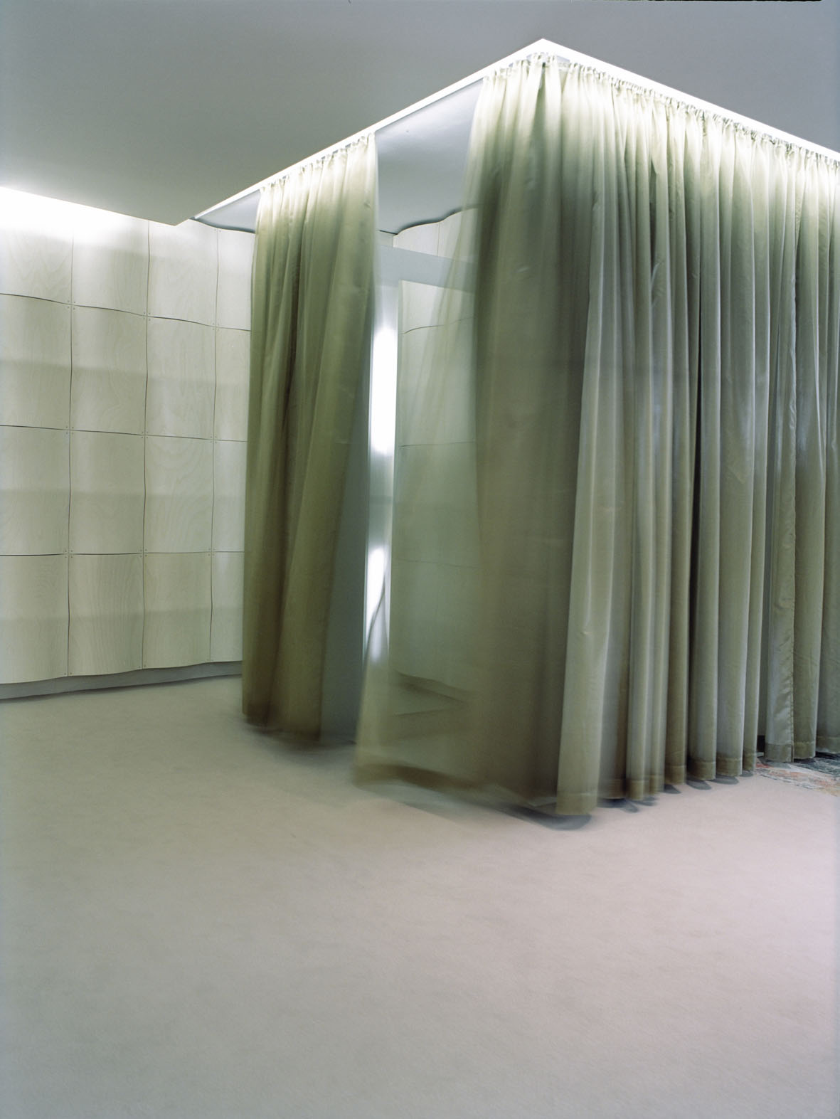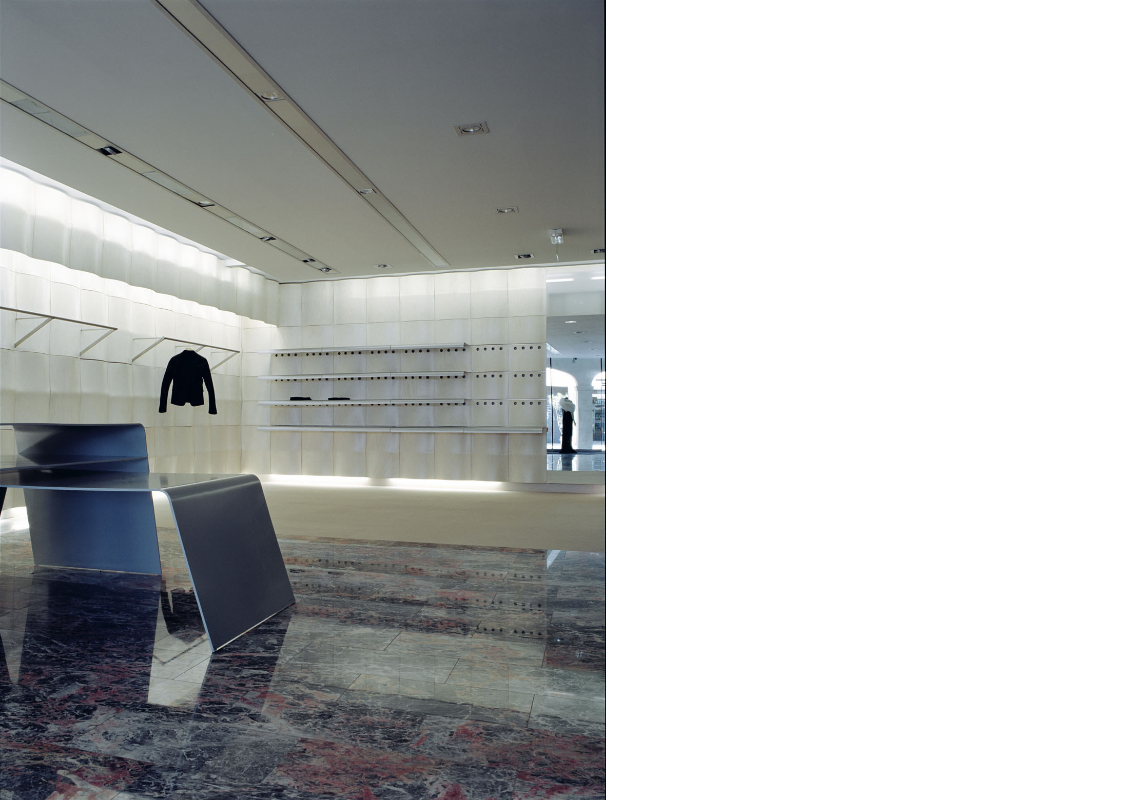- Architecture
- Interiors
- Design
- Profile
- Contact
Floor area: 252.00 m2
Type: Direct Commission
Planning: 2004/05
Completion: 2005
Location: Eisenstadt, Austria
Material: prefabricated plywood panels, stainless steel, marble (Salome), aluminum coated
Award:
Nomination Adolf Loos Preis 2005, Staatspreis Design, Vienna
The objective was to create an architectural profile for a new type of women’s clothing shop, focusing especially on comfort and cultivation of the shopping experience. The draped folds and waves serve as a metaphor for the way in which fabric falls on a woman’s skin – this is the basis for the architectural unity of the space, which is also reminiscent of a landscape …
Transformation was one of the main conceptual approaches in the project. Using a prefabricated double backrest made of wood, a static wave was created by means of duplication and – like a curtain – forms the back wall, surrounding and enveloping the room with a sort of “vertical landscape”. This landscape of waves lends form to the room’s “shell” – the room as an enclosure which gives the impression of a second skin with its flowing, feminine structures. This spatial concept is complemented by a special set of sales furnishings which allow flexible usage.
Hard and solid material is bent and folded, thus mutating into furniture with a soft, graceful appearance. Flexible furnishings and fittings on the back wall panels, which are made of bleached plywood, allow to present products against a vertical or horizontal surface, or in a combination. The racks and the shelves, which are made of sandwiched aluminium material, can be used for presentation and storage in a wide variety of ways.
In bent and folded aluminium, a flexible furniture system developed specifically for this project provides an ideal complement to the space’s furnishings and highlights the unified appearance of the architecture. Minimalistic stands can be moved about freely and allow a large number of possible combinations: sales and presentation surfaces with removable leather pads for individual presentations. This landscape is complemented by a digital lighting system which creates various scenarios and moods depending on the season and collection. The spatial experience of this open architecture stimulates the senses and invites the visitor to explore new aspects of femininity.
Thurner Fashion Concept Store




