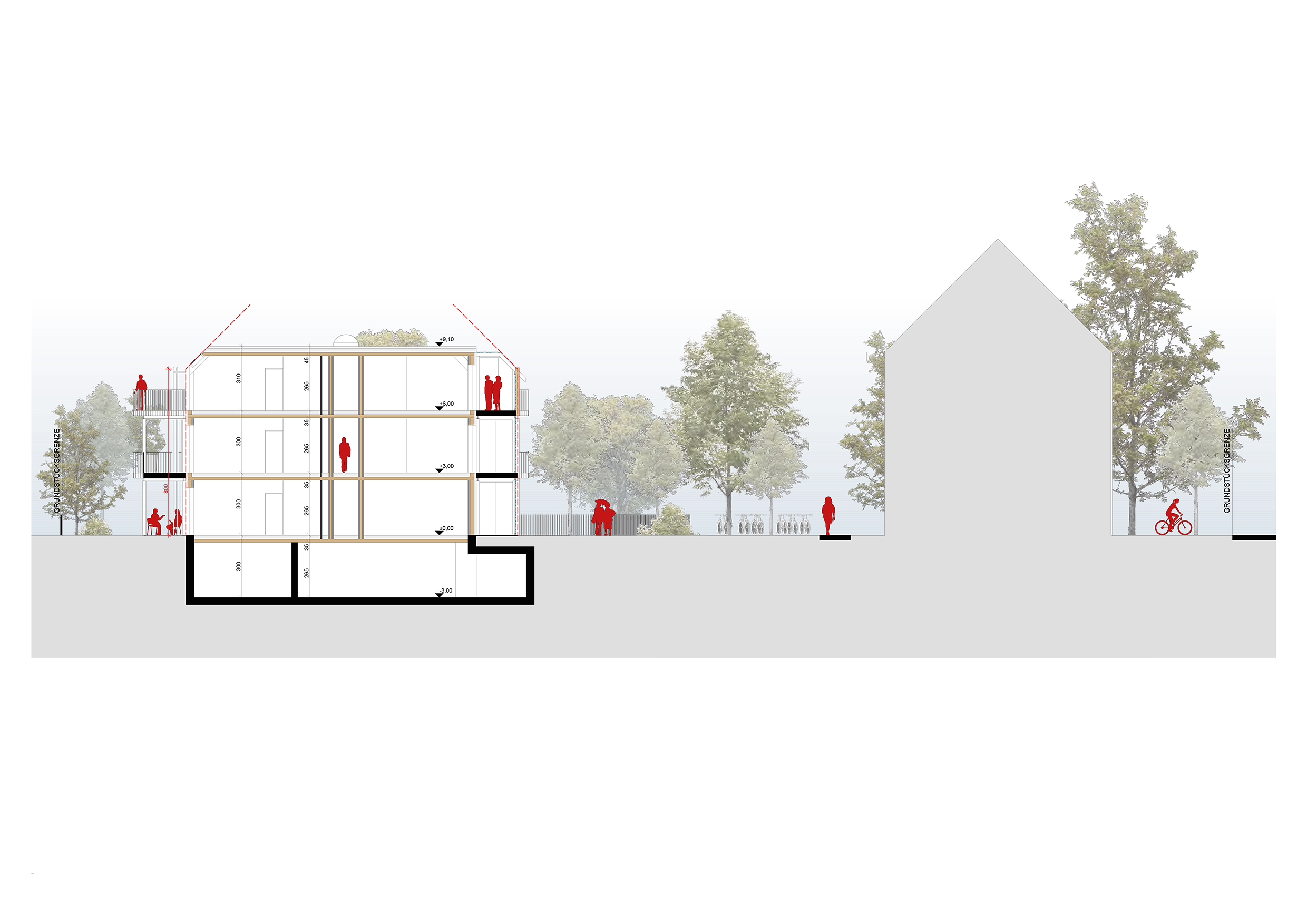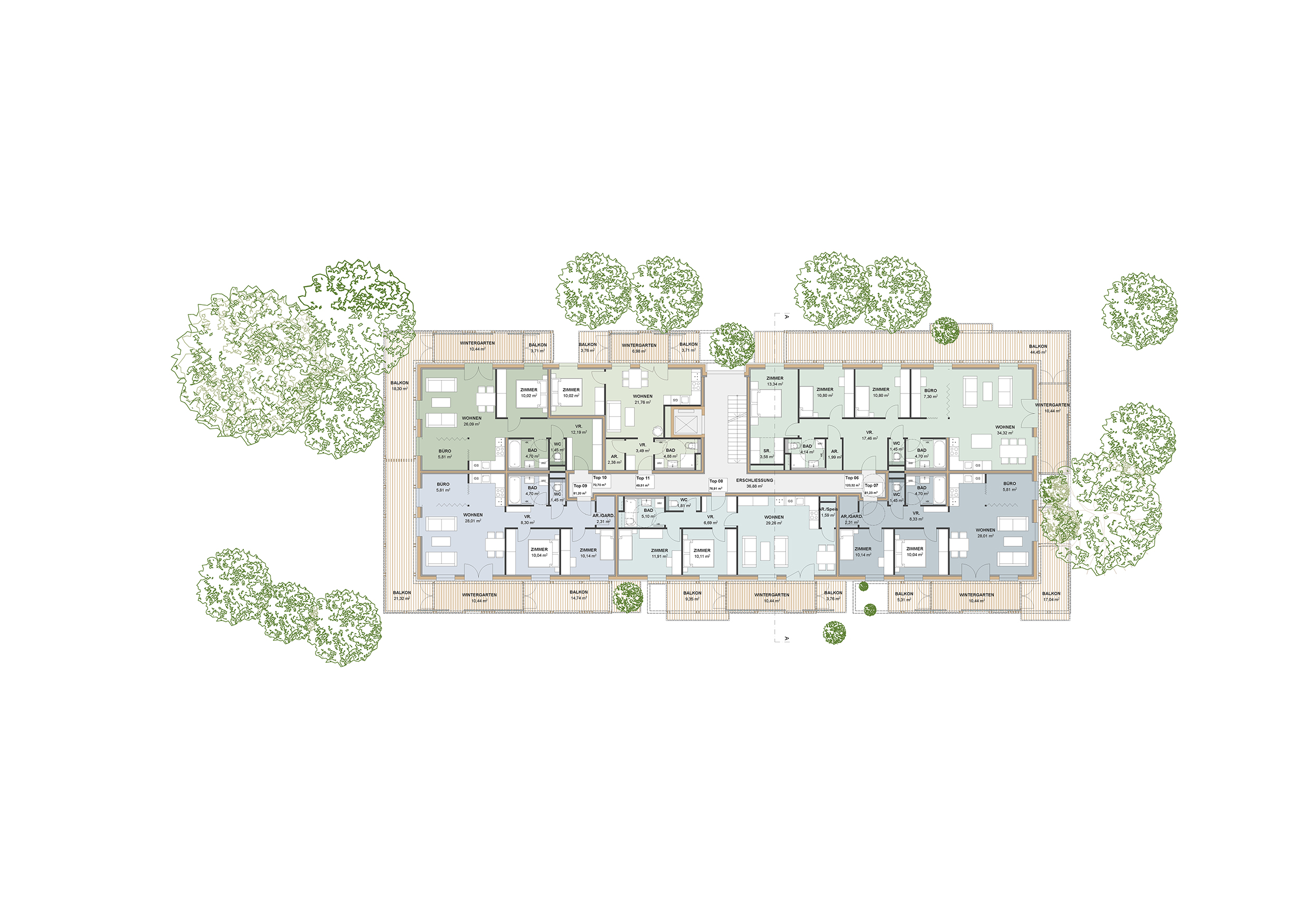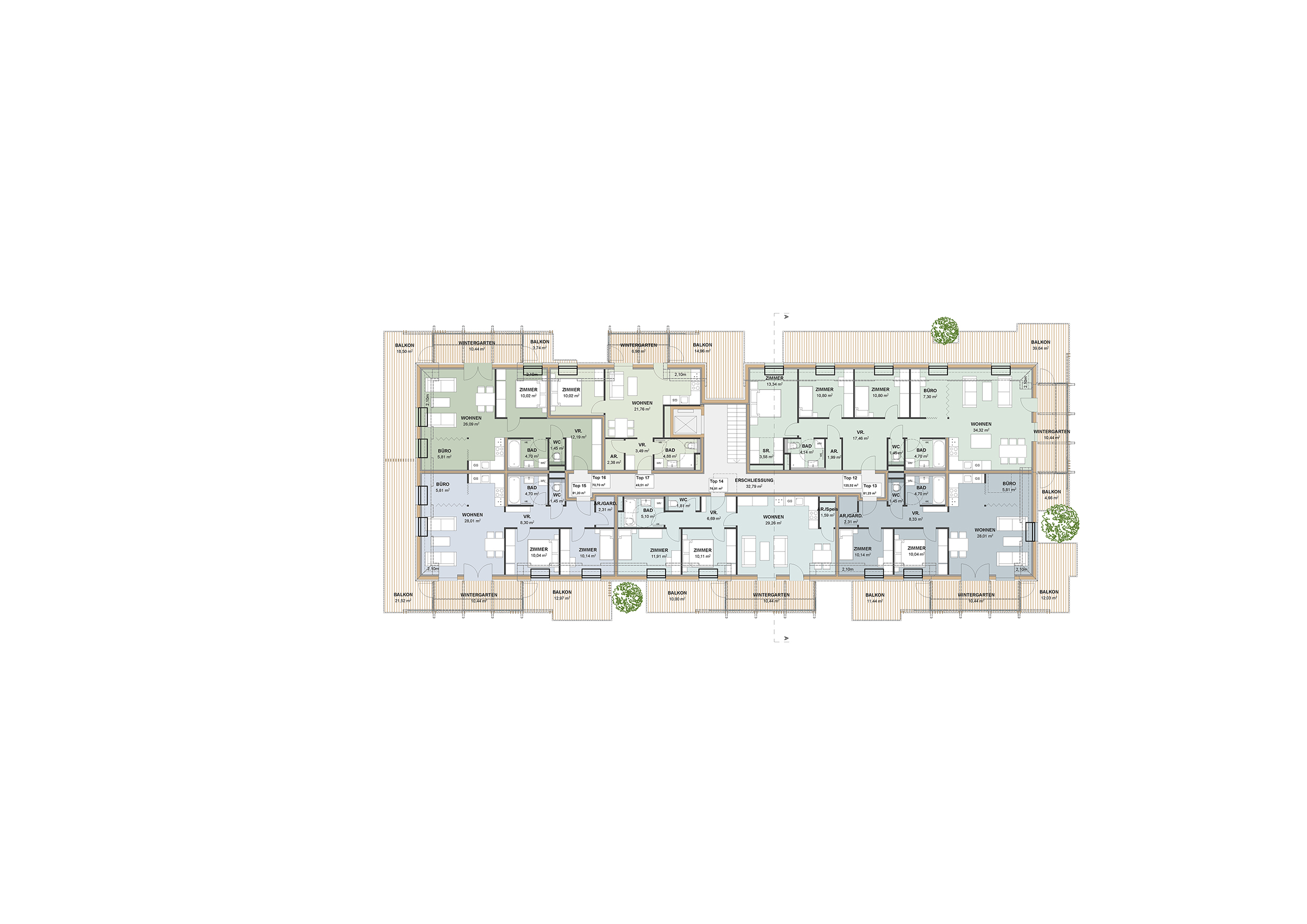- Architecture
- Interiors
- Design
- Profile
- Contact
Type: competition, 1st prize
Site Area 3.704,88m2
Floor Area 1.328,28m2
Planning: 2023
(cooperation with Pesendorfer | Machalek Architects)
Location: Sankt Andrä-Wördern, Austria
Client: Sankt Andrä-Wördern
A simple wooden construction in front, consisting of surrounding balconies and “real” winter gardens, divides and structures the entire building. These different rooms allow a variety of options for individual greenery. This creates a lively facade that is designed by the user. Targeted cutouts in the balconies and terraces create two-story outdoor spaces that offer space for special plants. The wooden slats in front serve as a “filter layer” and are an additional privacy and sun protection measure.
Structure
A simple, rectangular building is created by the existing boundary conditions on the property such as building class, distances to the property boundaries and built-up area. The internal access is created through the lobby, staircase and a central corridor illuminated by skylights. Functional and period-correct floor plans. The floor plans are equipped with additional zones (home office). They are additional areas in the apartments that can be used individually (e.g. separated by a curtain) or can optionally be “connected” to the living areas.
Play “ground” and Park
The “green heart” of the facility. As added value for the residents of the entire complex, a park with children's play equipment will be created between the two buildings.
- To promote communication among residents.
- The new greenery simultaneously regulates the visual relationships between the old and new buildings.
- New seating, benches and play equipment.
- Raised beds invite you to “urban gardening”.
Sankt Andrä-Wördern


