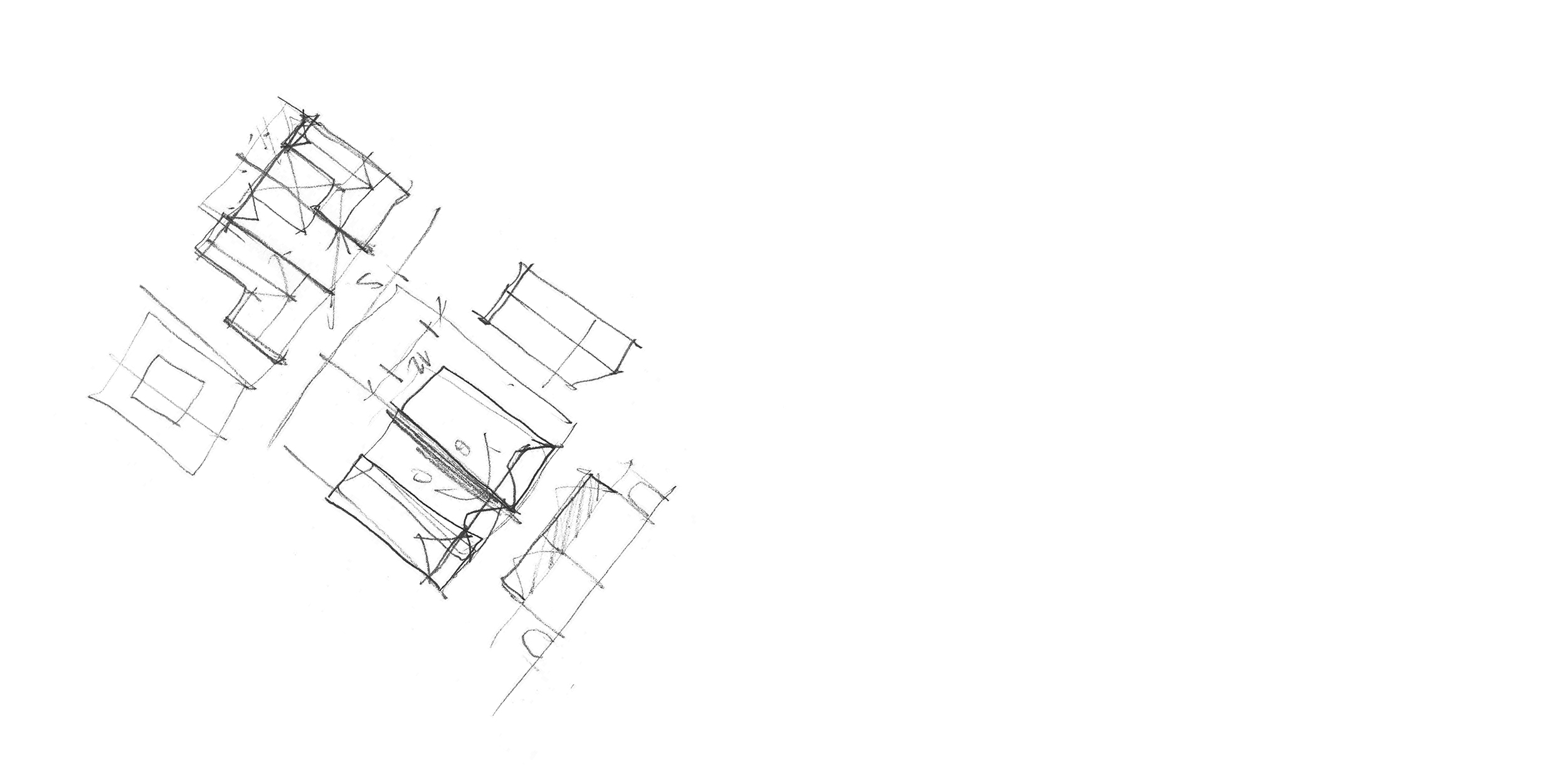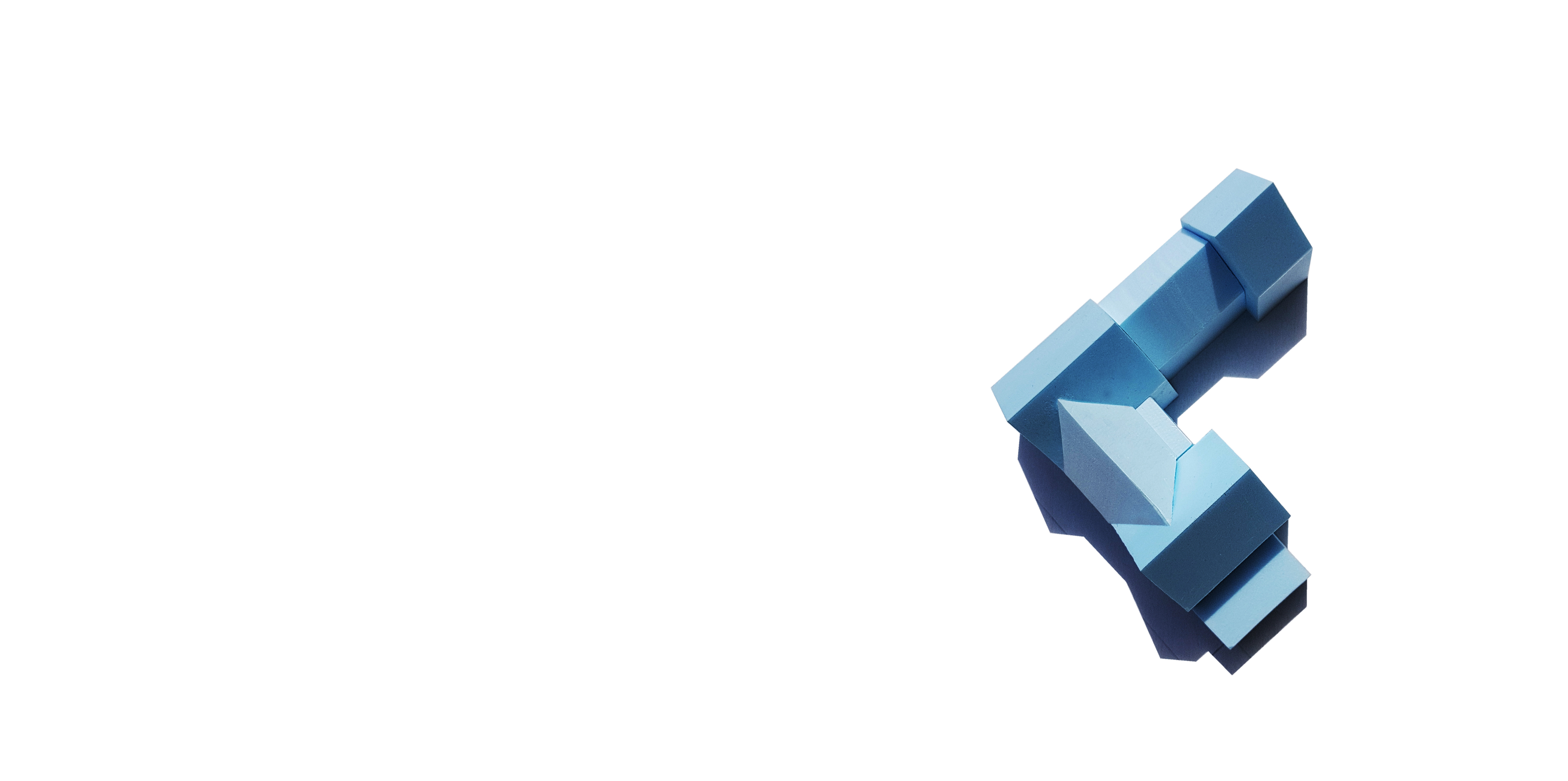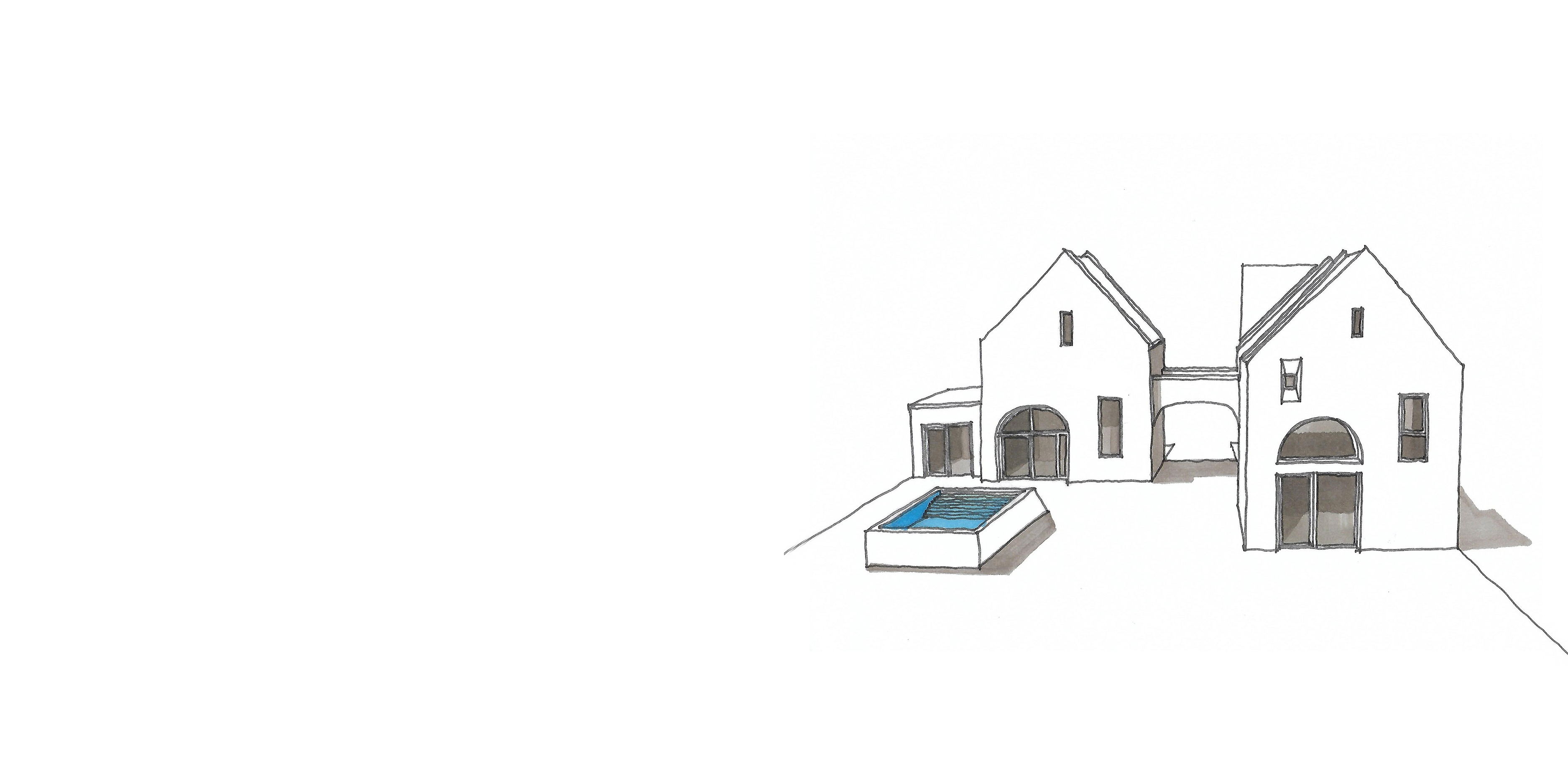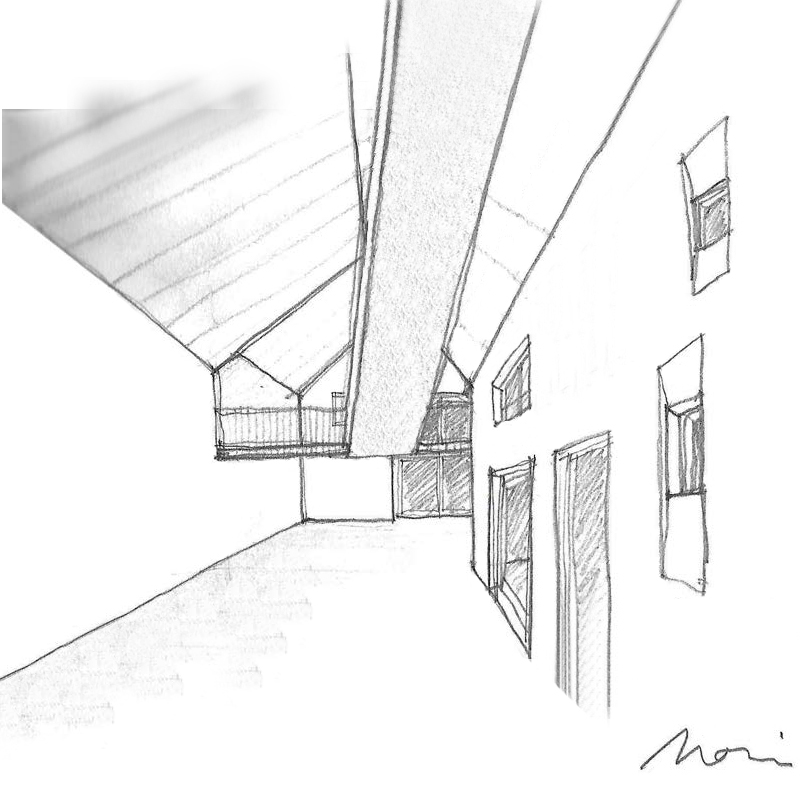- Architecture
- Interiors
- Design
- Profile
- Contact
Floor Area: app. 171.5m2
Site Area: 1.412m2
Type: Commission
Planning: Work in progress
Location: Podersdorf, Austria
A classic long manor (a Burgenlandian Streckhof) reinterpreted.
Archaic forms and volumes are analyzed, reinterpreted and placed next to each other, layered and connected.
Along the archaic forms’ modern openings, slots and connections come into being. The buildings with different uses and purposes are separated, mixed and assembled anew. They are joined by windows, doors, openings and details which play with the context of regional materials and also reinterpret it.
Archaic, regional archetypes are transformed into new, time-appropriate buildings with generous surfaces, differing room heights and volumes, which correspond to modern standards and yet remain almost invisible within the village context.
Stekovics Residence



