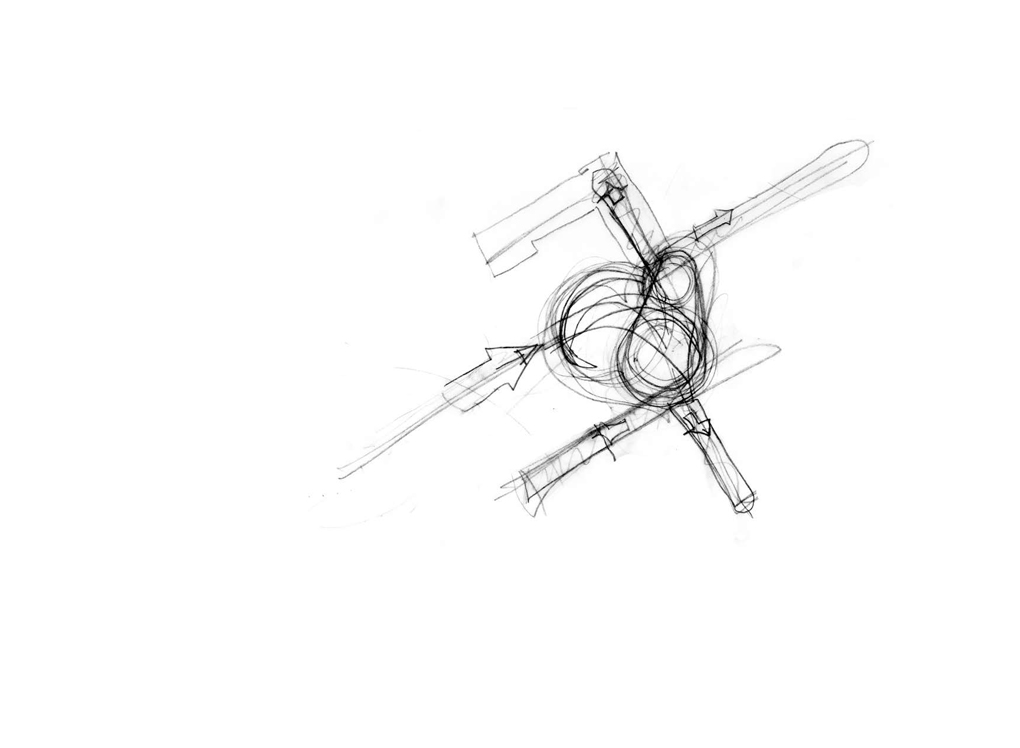- Architecture
- Interiors
- Design
- Profile
- Contact
Site Area 13.106,00m2
Floor Area 8.757,83m2
Type: invited competition
Planning: 2024
(cooperation with Pesendorfer | Machalek Architects)
Location: Eberau, Austria
Client: PEB - Projektentwicklung Burgenland GmbH
Urban planning
The height of the new educational campus will be adjusted to the existing building, which means that the new school buildings will be stepped and staggered in order to maintain the existing structure as the highest structure and not tower over it. The buildings are lower towards the surrounding buildings, staggered and flat and fit harmoniously into the existing development of the community.
Functions and access
The three types of education are housed in two- and three-story buildings, connected linearly and well connected to the existing building (auditorium/hub). Starting from the generously lit classrooms with spacious anterooms and open learning zones, you reach the main circulation zones and the auditorium. On the ground floor there is the library in the old building, the dining room and the gym in the new building. They can also be reached directly from the auditorium, the hub. From here the central staircase leads upwards, bifurcates at half floors and accesses the elementary and middle school. From the 1st floor onwards, both school types are accessible via additional internal stairs. The staircase with elevator is located in the elementary school building and can also be used by the kindergarten and middle school. Access to the kindergarten and music school is via a separate entrance area.
The hub - auditorium
The new auditorium is a hub, a kind of spatial joint. It ensures order and overview horizontally and vertically and connects the different levels and types of education as well as the existing building. The auditorium as a central element, reception, foyer and distribution level is not only a hub for the school but can also be used for extracurricular events (e.g. summer festival) and as access for supra-regional events in the gymnasium. This space promotes the mixing of different age groups and social classes at different levels and thus also diversity on campus. It is an internal space between the new building and the existing one, a space for summer festivals and activities of all kinds and an identity-creating contribution for the community and the entire region... a motor for regional development and a socio-political milestone. (So the new and multi-layered space is the answer to the complex subject matter and the multifunctional room program, at the same time innovative and future-oriented.)
Campus Pinkaboden
