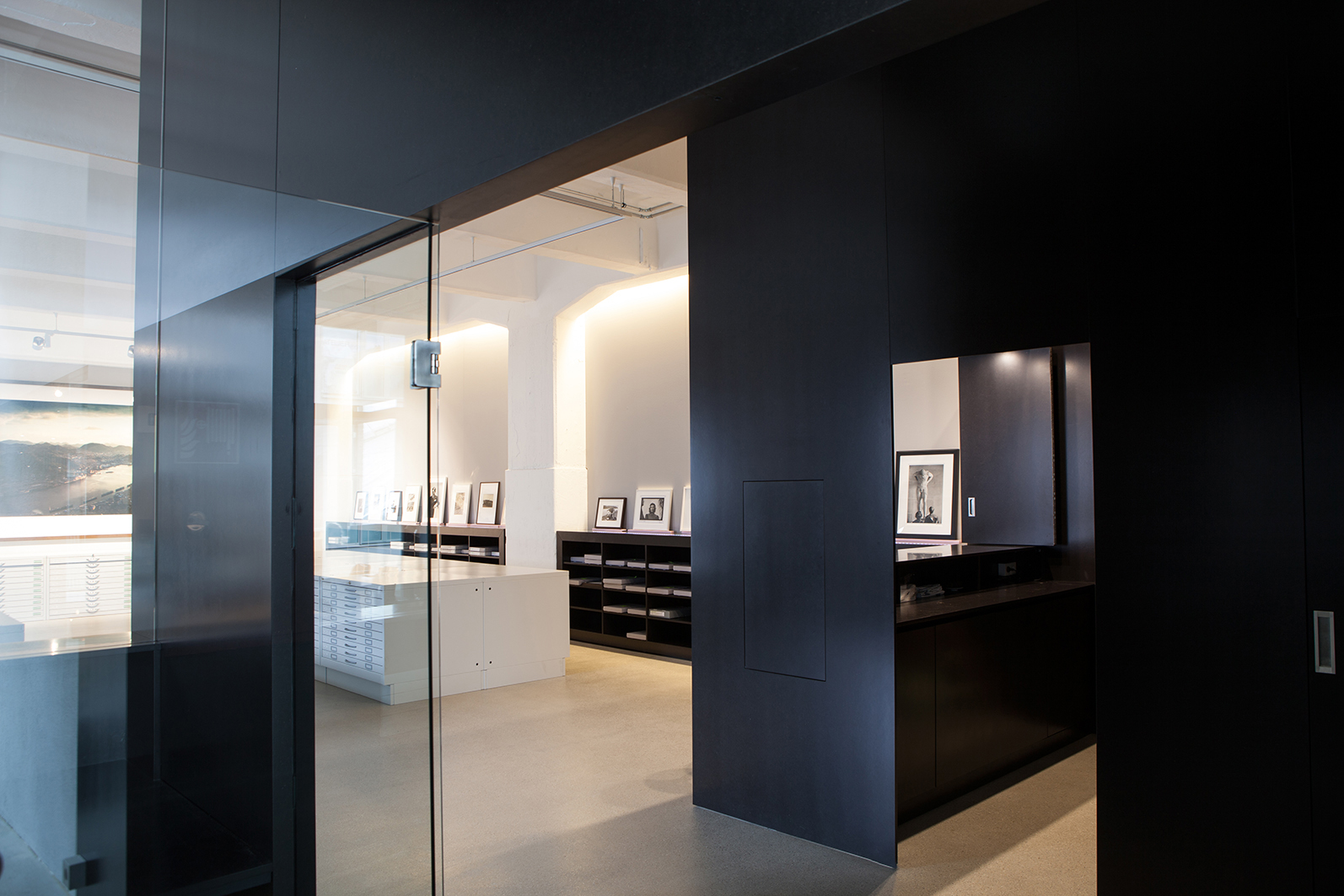- Architecture
- Interiors
- Design
- Profile
- Contact
Floor area: 295.00 m2
Type: Direct Commission
Planning: 2014
Completion: 2014
Location: Vienna, Austria
Material: medium density fiberboards (MDF), stainless steel, glass, terrazzo (Venetian wash)
(a cooperation with Steinbacher, Mostböck & Hähle)
The existing object - a shut down production hall of the former Ankerbrotfabrik in Vienna - was gutted, cleaned except for the steel concrete skeleton and extended to a spacious loft. The wish of the client was to integrate a conference area, presentation areas, workstations, the kitchen and a sanitary area in this hall.
In response to these requirements, a "space implant" made of wood was produced; in contrast to a conventional solution with partition walls, the space should be preserved in its entirety. These implants are freestanding boxes that are linked to the workplaces distributed in the room into communicative zones. In and around the two zones co-operation and co-operation with communicative exchange and stimulating interaction is created.
Thus the kitchen becomes a small bar and workstations are integrated into the opposite conference area. In the other areas of the loft are archives, storage, laboratory and reproduction. Together with the other materials used, such as ground screed, white and untreated walls, a fine contrast is created between the "new implants" and the rudeness of the rehabilitated skin.
Archive Gallery Ostlicht
