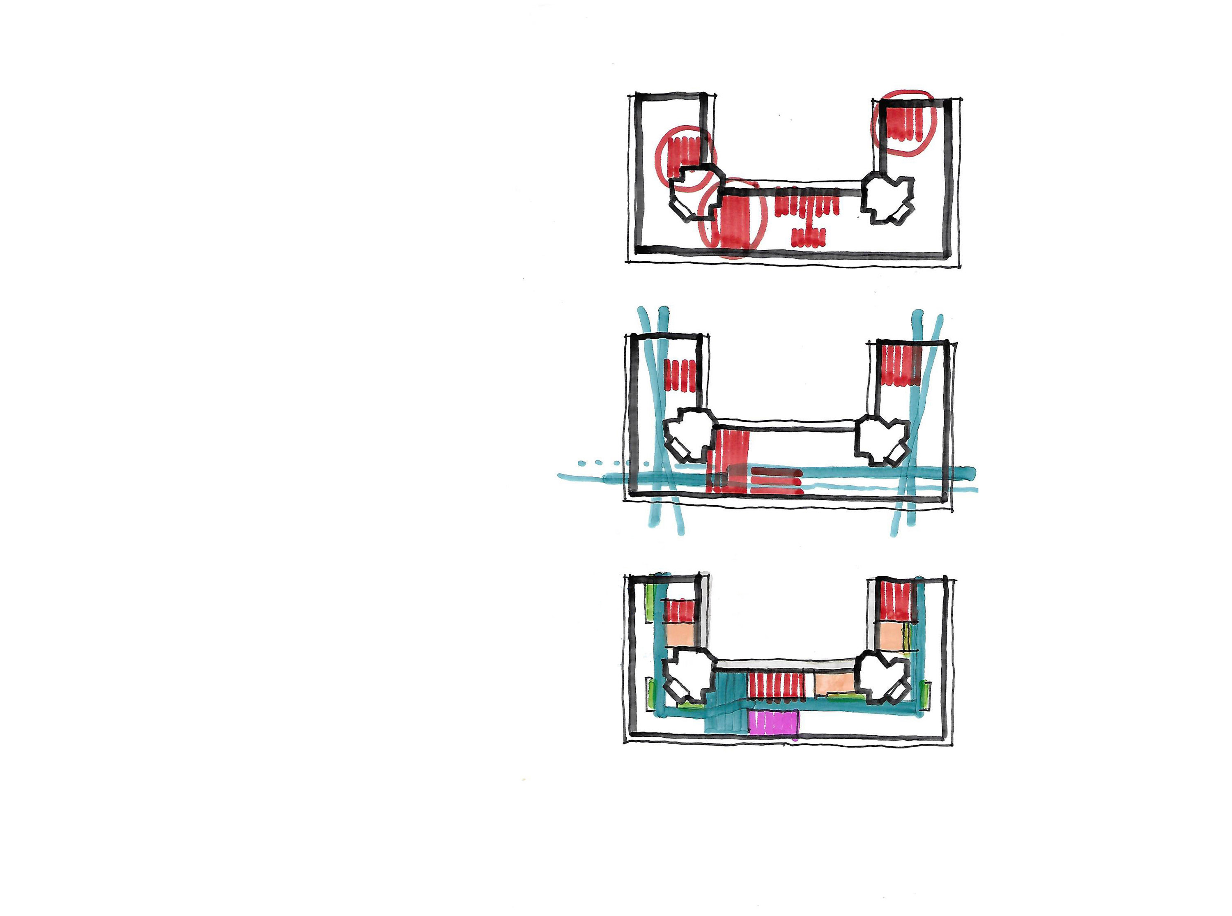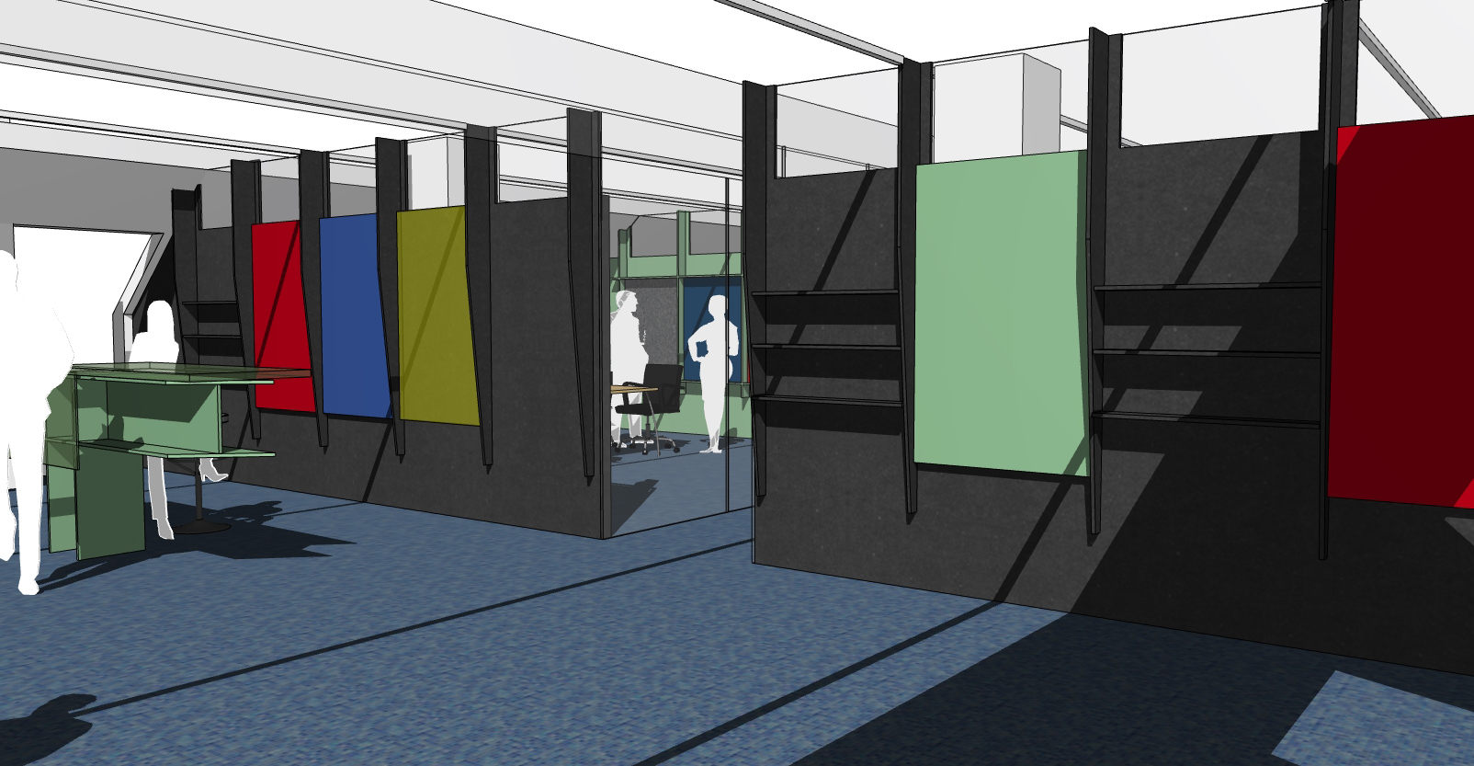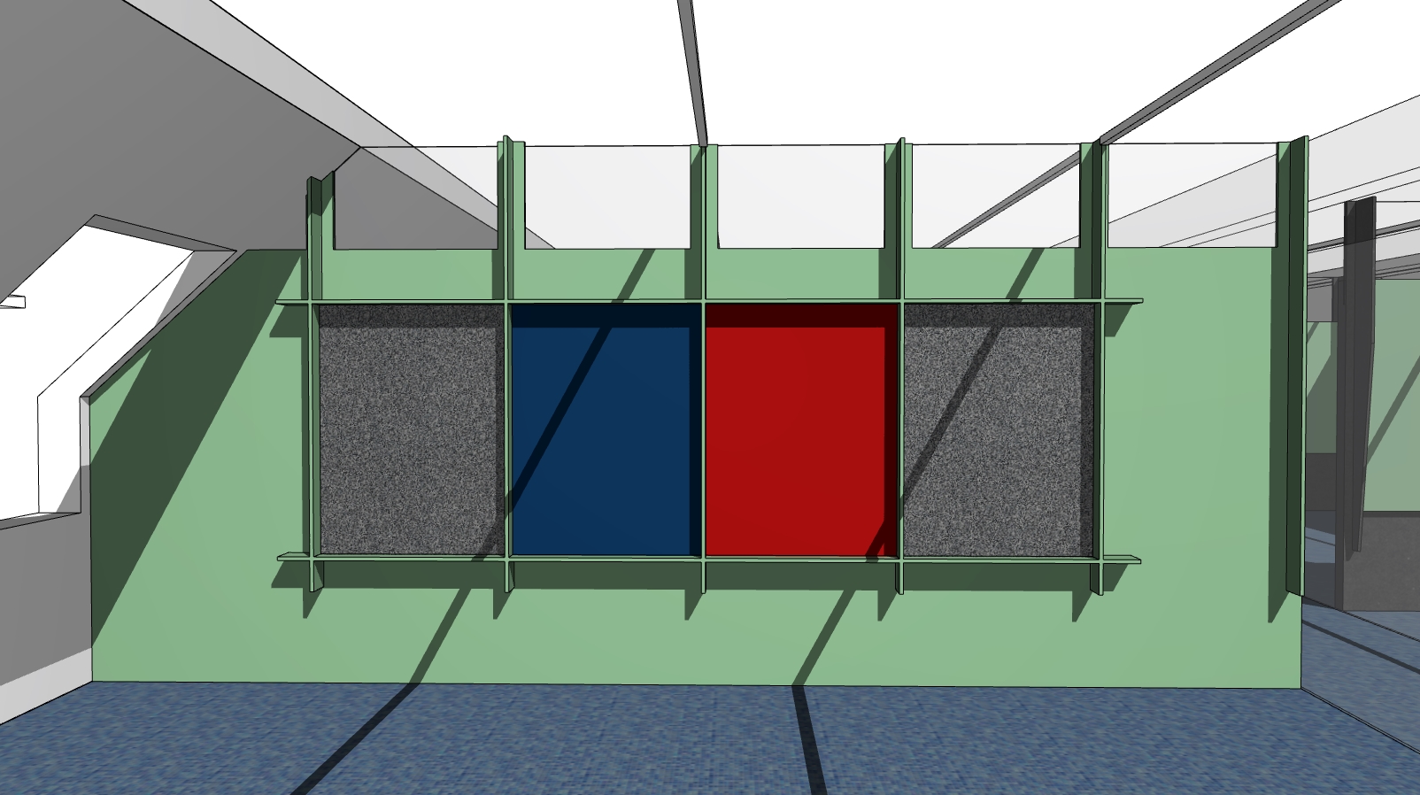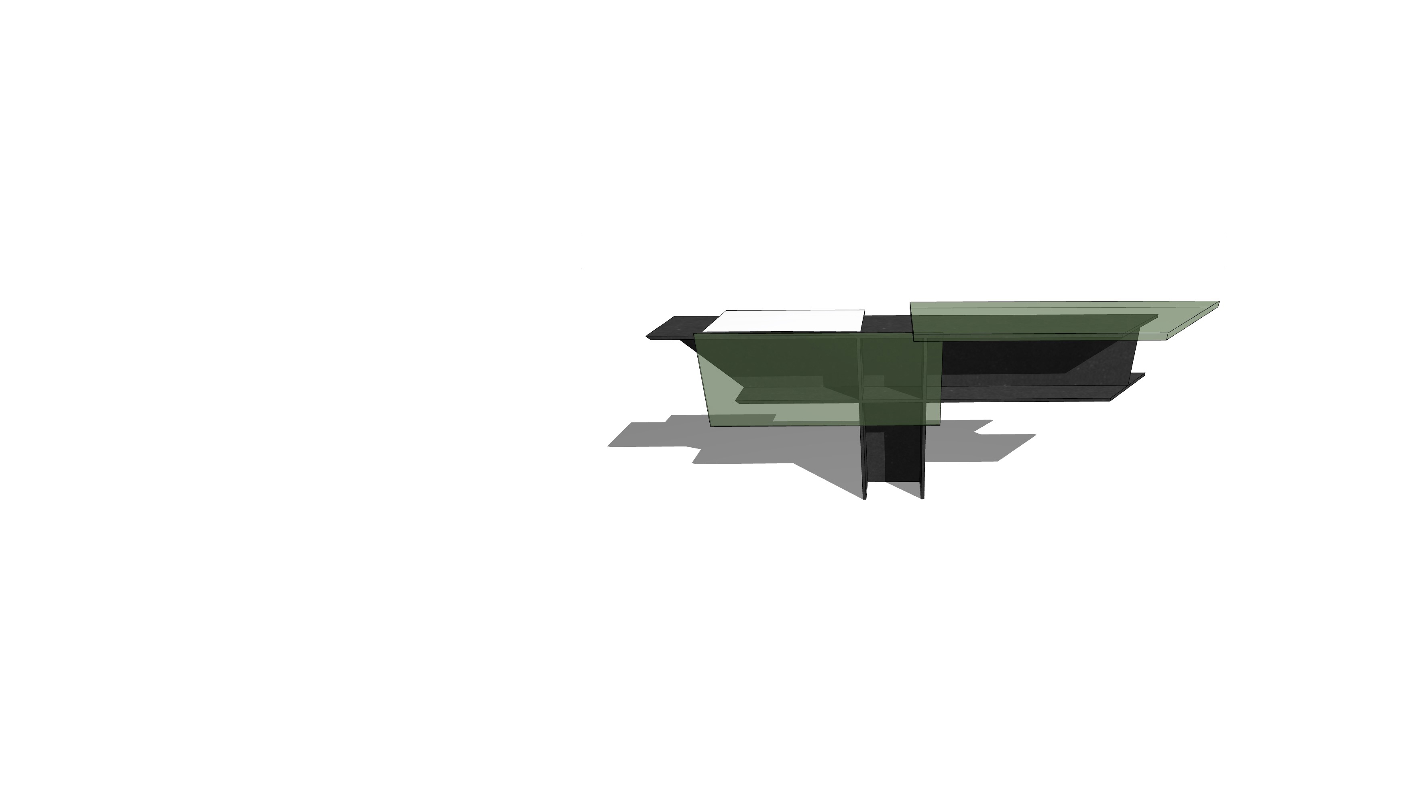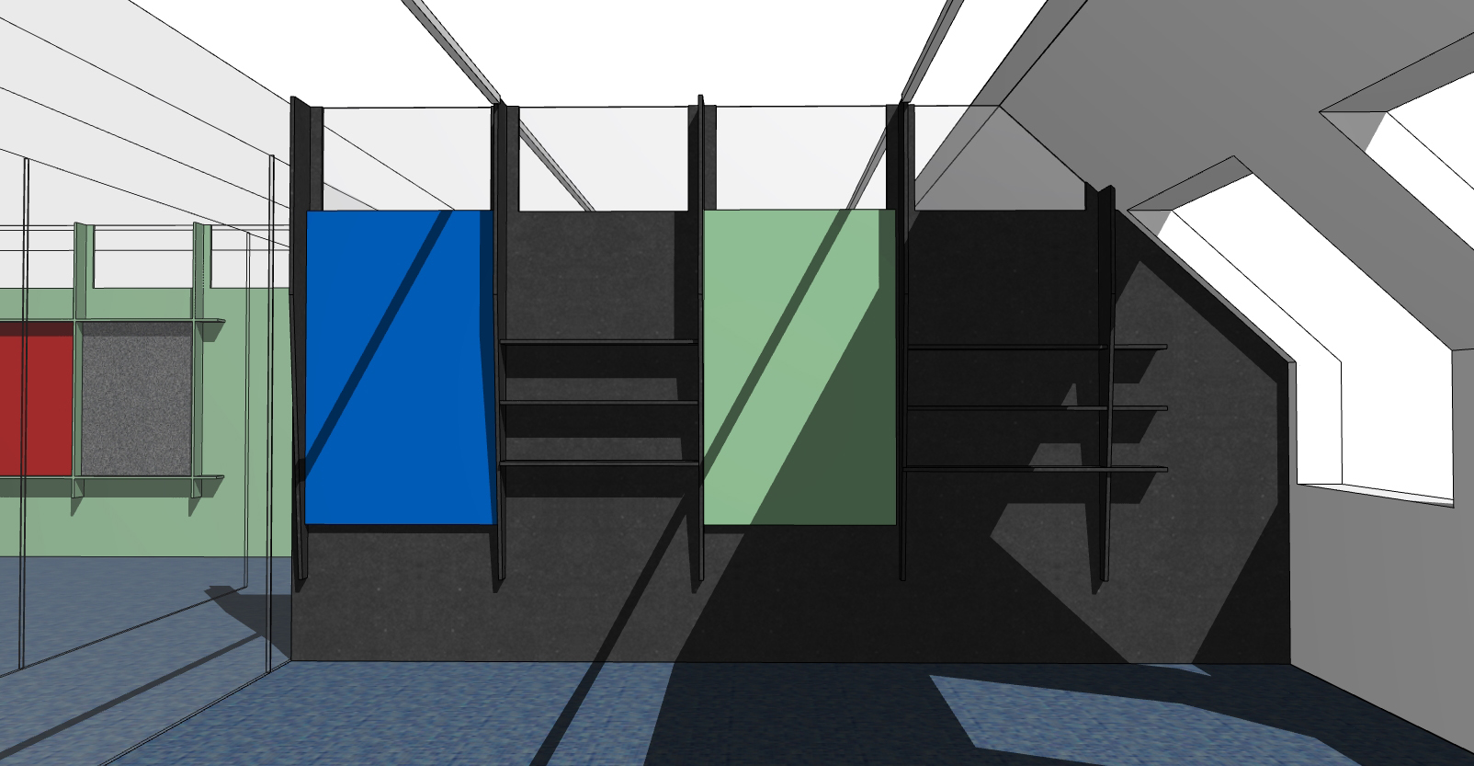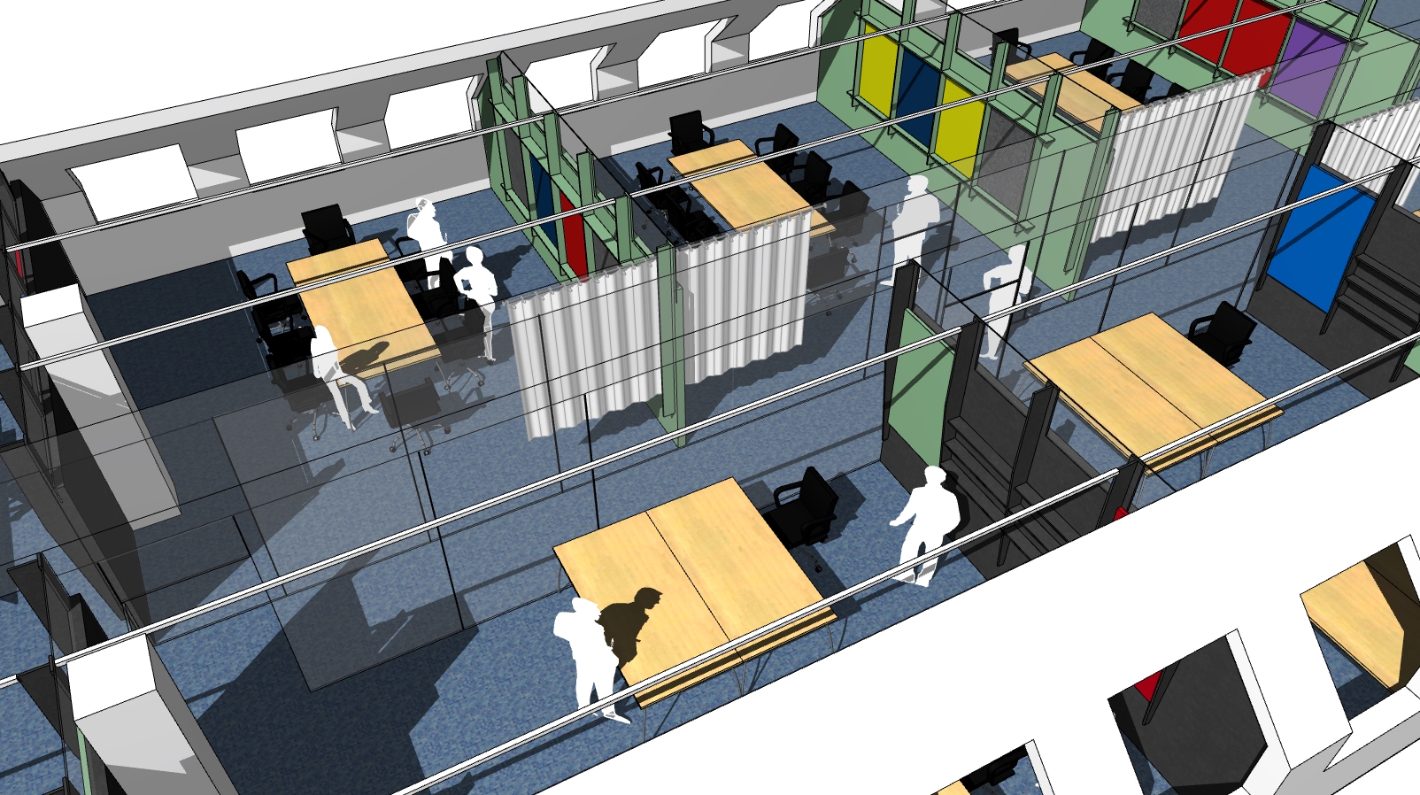- Architecture
- Interiors
- Design
- Profile
- Contact
Floor area: 998,90 m2
Type: invited competition
Planning: 2020
Location: Vienna, Austria
Client: KS Management GmbH
Material: medium density fibreboards (MDF), Eternit, Corian, Heradesign, fabric, carpet, semi-transparent glass
Constructive Style.
... what is the content approach, how do you translate statics & structural planning into design and a new CI?
Static elements such as beam connections and gusset plates are transformed into new aesthetics and new design elements. This means that the construction and supporting structures become applied aesthetics and a visible CI ...
... so every visitor immediately recognizes the content and ideal core of K&S.
In the implementation and the skillful handling of statics, structural planning, building physics, site supervision, etc. The proximity of the design presented here to the built construction site aesthetics shows how the client deals with the matter.
... this creates a new style ... Constructive Style.
The resulting appearances and design solutions appear more like an art gallery (see Entré / Frontdesk) than an office, it becomes a think tank for unusual solutions. They are simple creative answers to sometimes complex, static questions. The Entré thus becomes a presentation and communication platform, the gallery, in which the core content of the client is represented and presented.
The visitor should be able to feel and see the enthusiasm and passion with which this office approaches their projects.
Space program
In the superimposition and differentiation of the individual zones (reception / front desk, management, meeting) and various sub-zones (office areas, social room, communication areas, kitchens, sanitary areas), a central aisle is developed. The zones are grouped and lined up on this glazed central aisle. This creates a linear “string” that runs through and connects the entire office, with communicative bays and extensions.
Design
The partition walls between the individual office sections are made of MDF. In terms of design, they are strongly based on static models (beam connections, gusset plate). There are ledges, stiffeners, shelves and presentation areas.
The partition walls not only divide the individual hierarchical areas, they are also supply walls at the same time. They distribute and supply plugs and switches (electricity, media, etc.) in the offices and the lighting system on the ceiling. These are flexible, so additional partition walls can be built in later.
A system of light rails is installed on the ceiling, which is supplied and regulated via the partition walls. In addition, custom-made furniture is created, such as the front desk, which embodies precisely this design approach as a “functional sculpture”.
K&S Office
