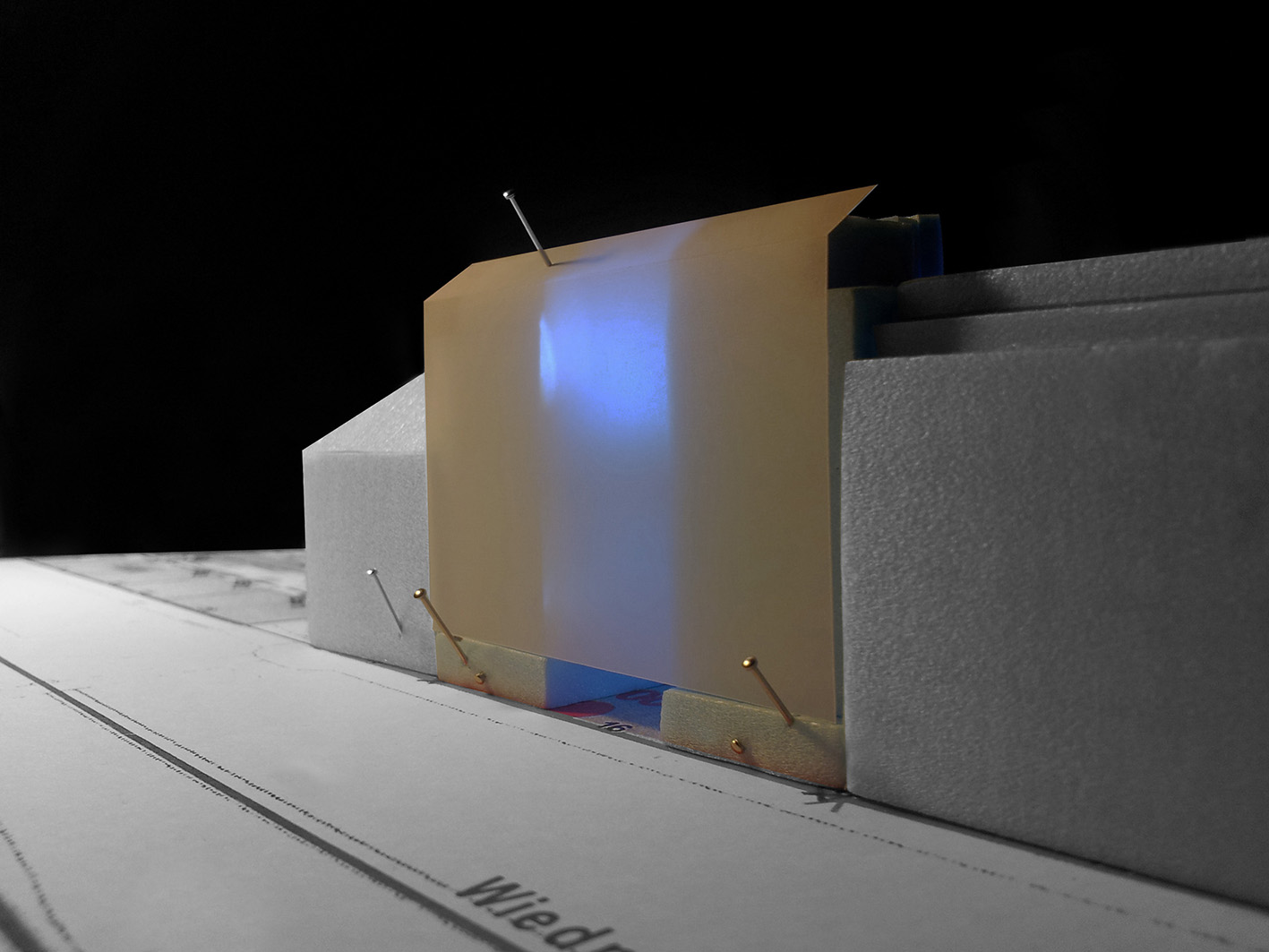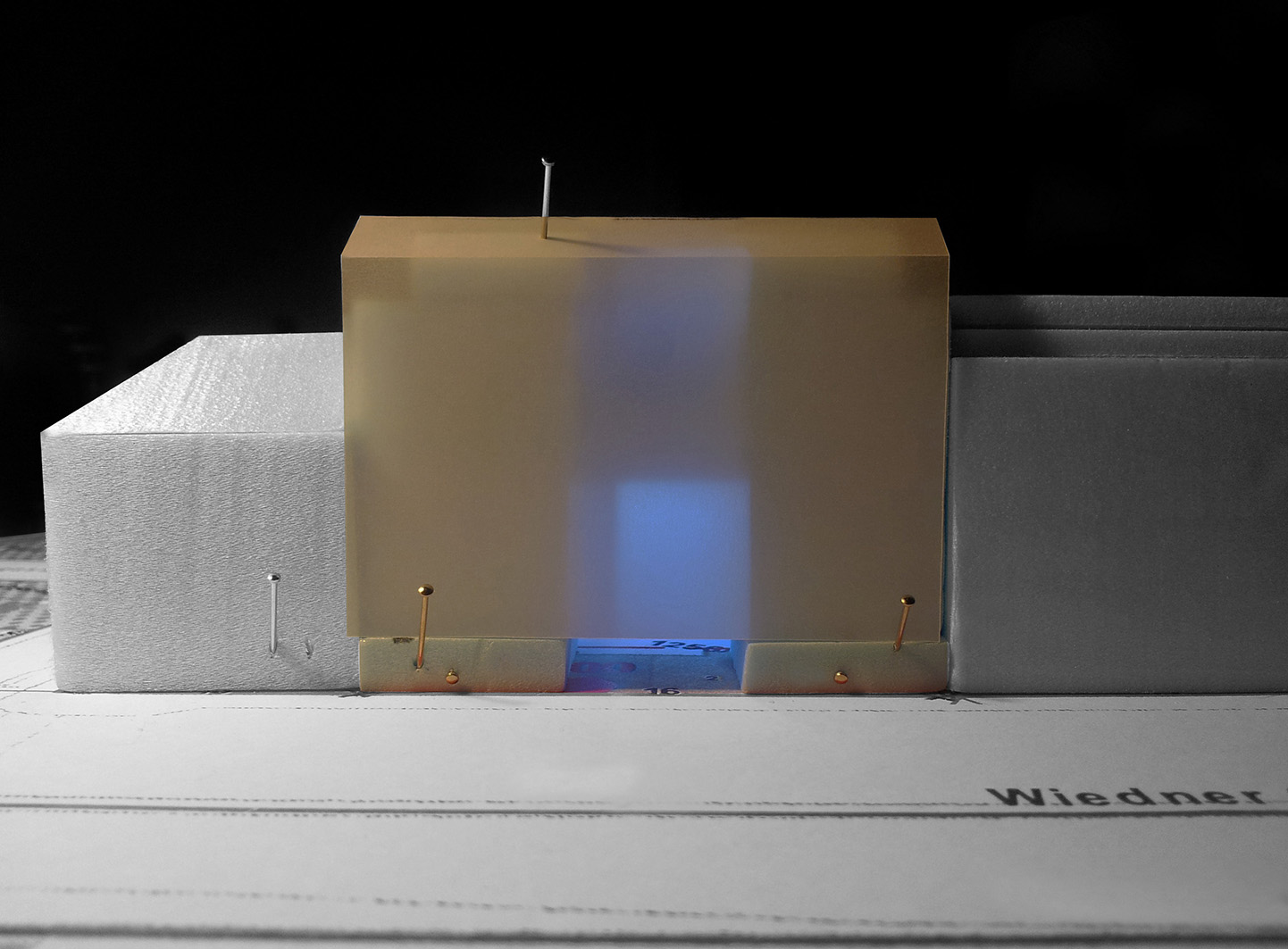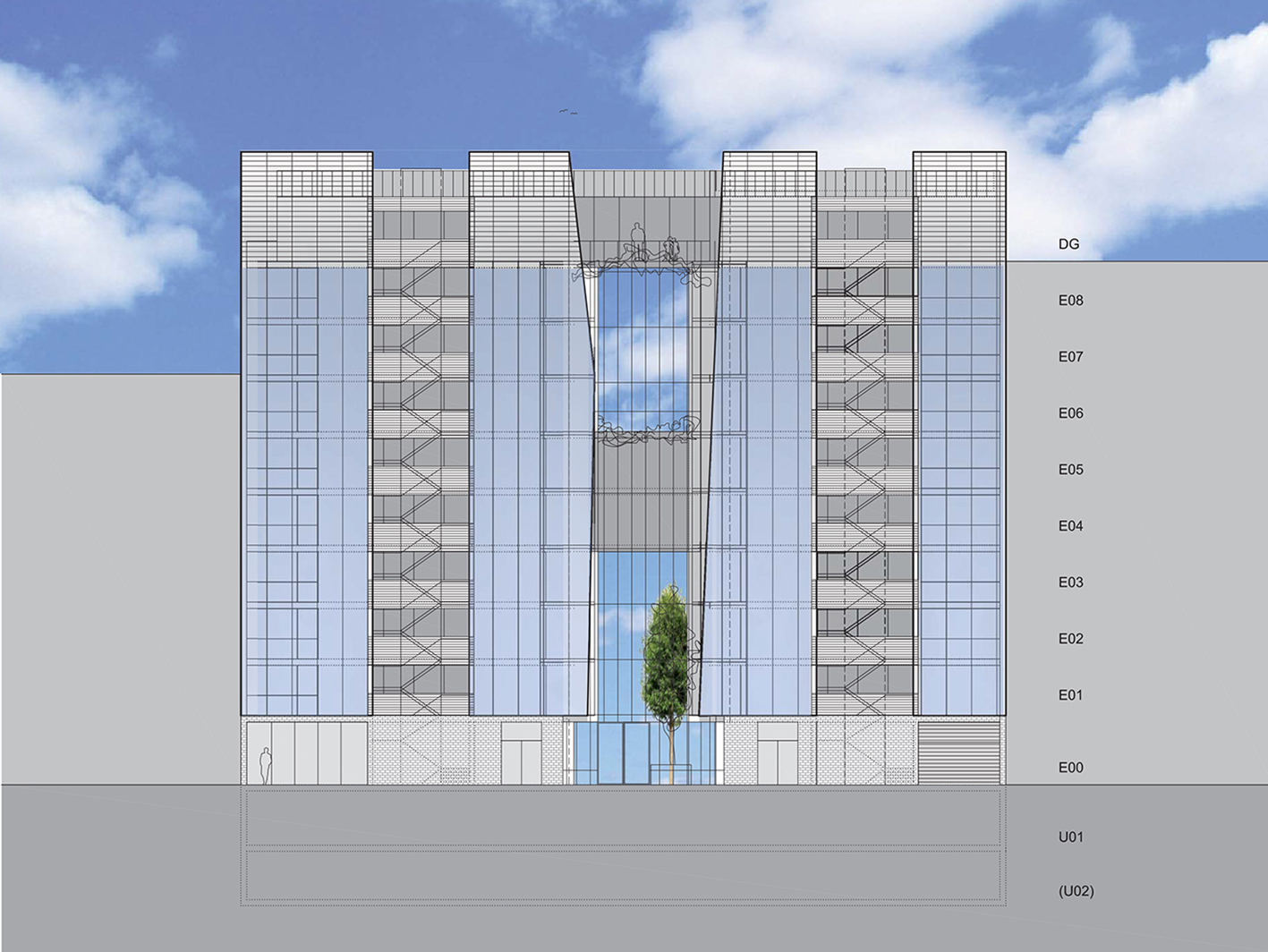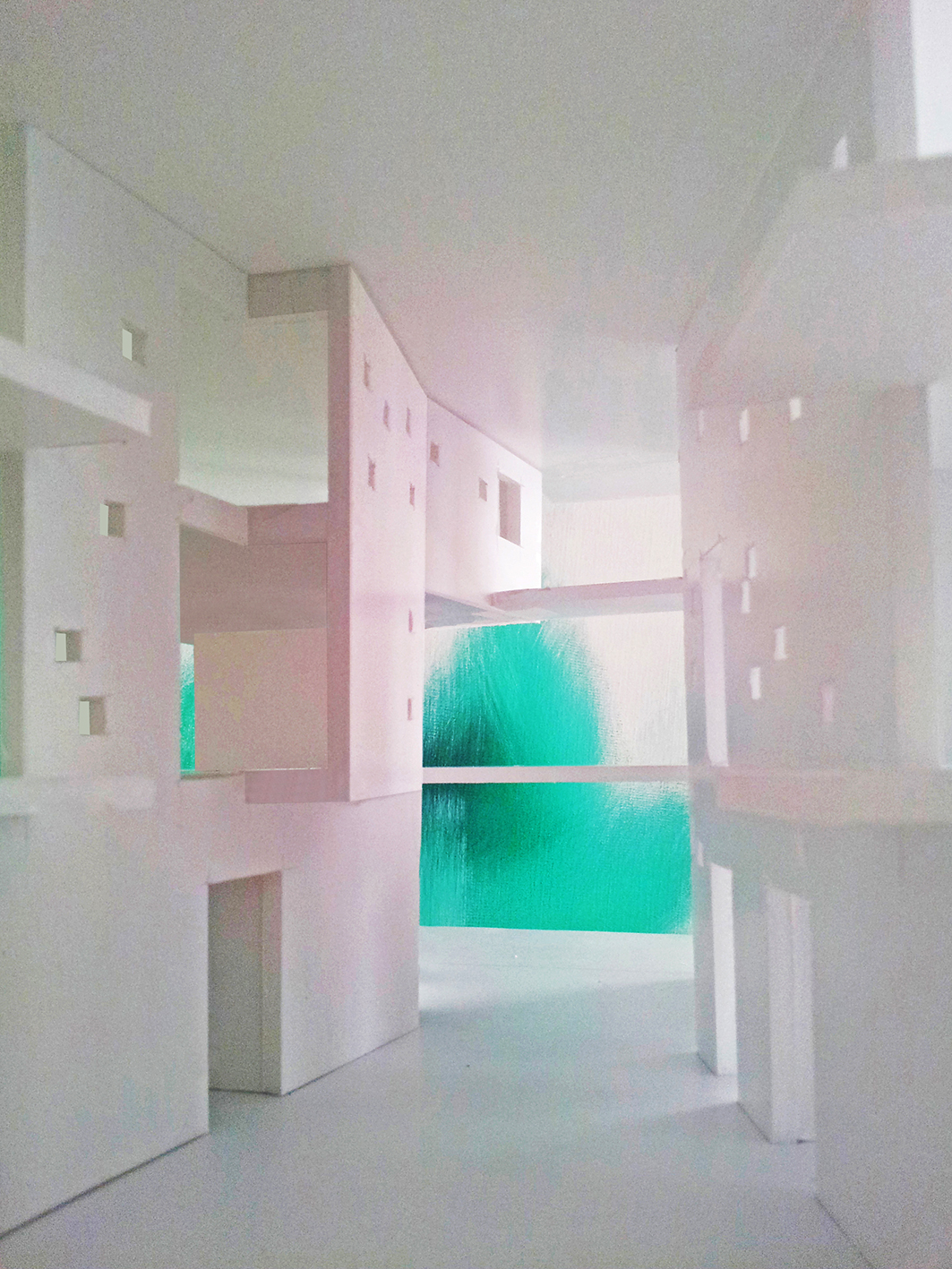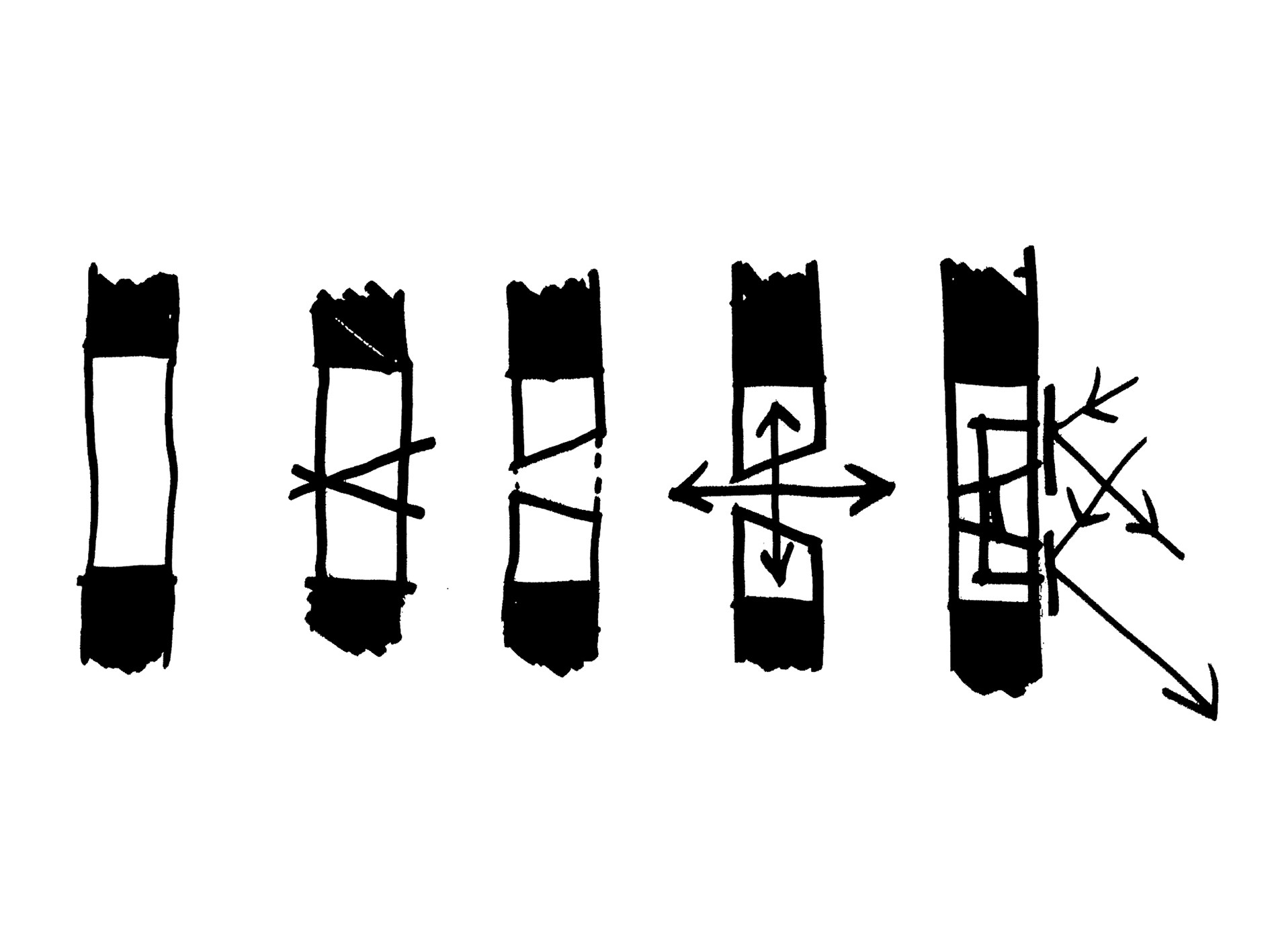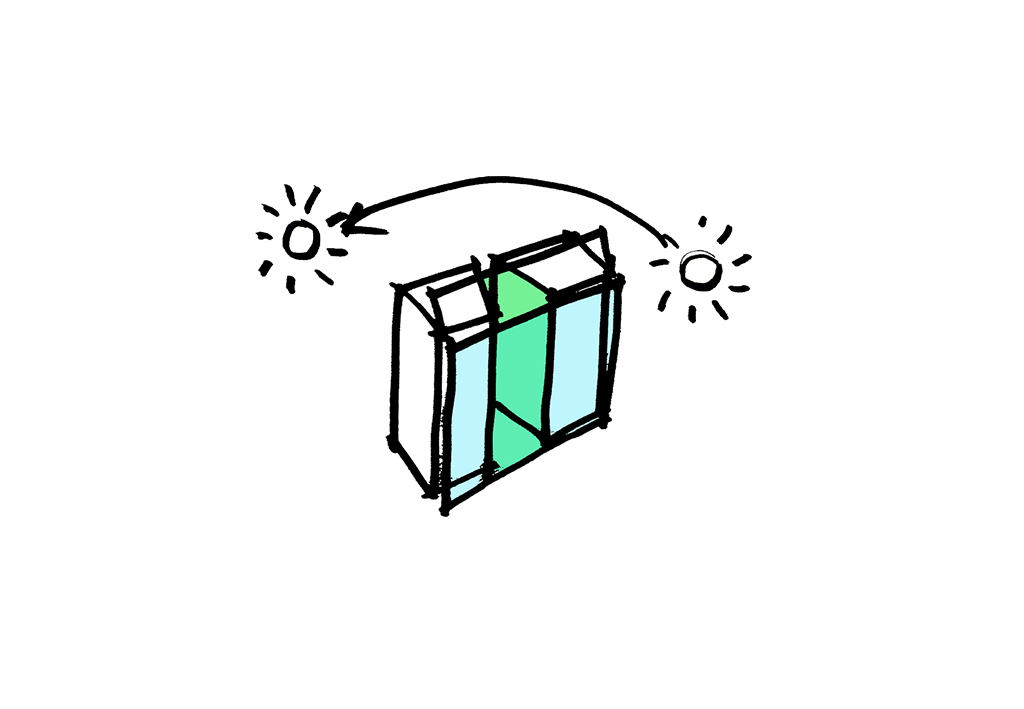- Architecture
- Interiors
- Design
- Profile
- Contact
Floor area: 3.735,00 m2
Site area: 981,00 m2
Type: invited competition
Planning documents: 2013/14 (MOSTBÖCK & HÄHLE)
Location: Vienna, Austria
Client: WVG Bauträger Ges.m.b.H.
The development at Wiedner Gürtel is classic Viennese row housing, set between the southern edge of the 4th District and the new construction of the central station which, together with the new surrounding development, will serve to upgrade the entire district on the busy Wiedner Gürtel road. The geometry of the longitudinal 15 x 38 m site allows a spatial intervention with new qualities for residents and environment alike.
The row opens to create, on the one hand, an improved lighting situation for the apartments, and on the other a spacious green corridor, the “canyon”. This interior area, acoustically separated from the traffic, offers residents an innovative inner courtyard – an open, transparent green space with routes leading through to the garden. The bisection of the building is a reaction, first to the size of the original plot and its scale in relation to the district, and second to a design compatible with residential building in respect of proportion, particularly of mass and surface. As in a Mediterranean alley, the interior green space, bathed in light, has loggias and bridges which afford fascinating views from both inside and outside. This space is at once interior and exterior – forecourt, lobby, access to staircases, gateway and passage to the garden, the “green lung”, with a vertical greenerycovered wall. A glass sound-insulating wall reduces traffic noise from the busy road.
The base area includes a commercial zone, the entrance to the underground garage and a children’s play area, as well as the necessary services. The two staircases give access to single-storey “through flats” of between around 63m² and 180m². Living-rooms and kitchen/dining-rooms face south, with loggias in front; bedrooms with terraces and balconies face the garden to the north, with kitchen, bathroom and side rooms in between.
Urban Gap
