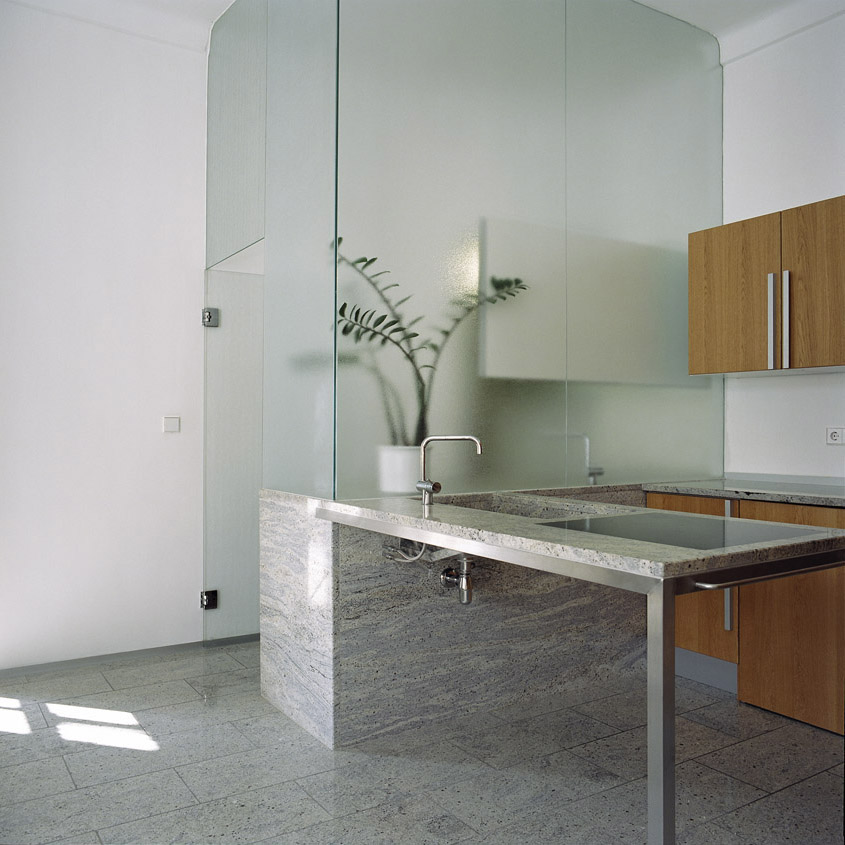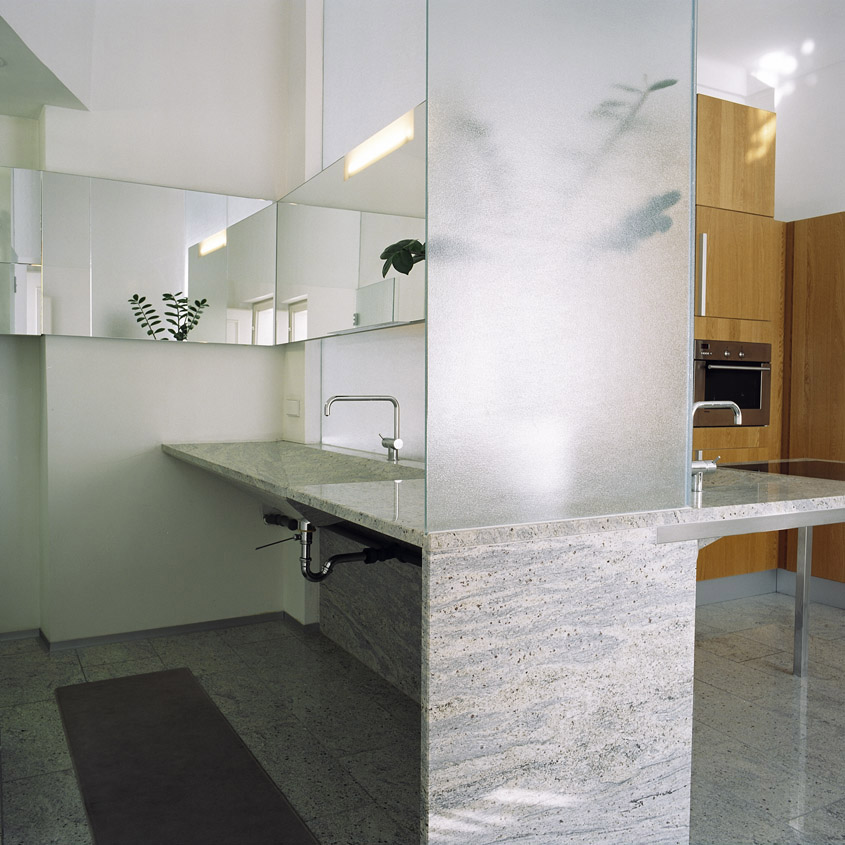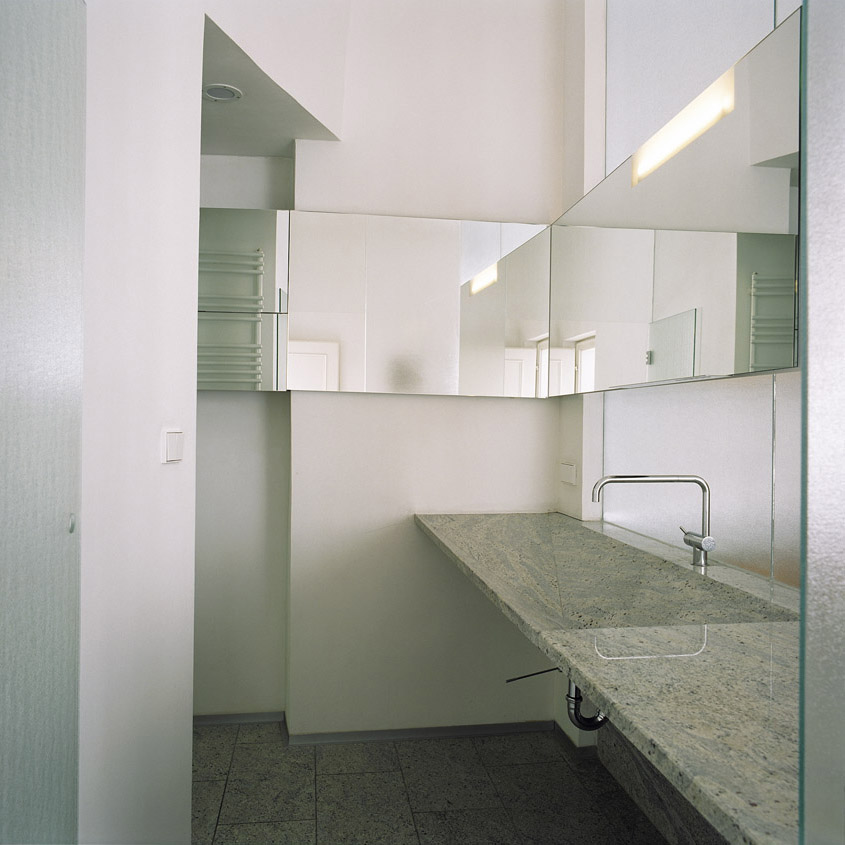- Architecture
- Interiors
- Design
- Profile
- Contact
Floor area: 24.00 m2
Planning: 2001
Completion: 2001
Location: Vienna, Austria
Material: granite (Cashmere White), stainless steel, ornamented glass, beech wood
One of the principal requirements in this project – redesigning a bathroom and kitchen area – was transparency, allowing natural light into the entire space. The central elements, the two folded-granite sinks, seem like an implant, separating the two areas while combining their function. The room-high partition walls of semi-transparent figured glass afford transparency, yet provide sufficient privacy. Thus the areas are visually separated but enjoy natural light. In the bathroom, a continuous mirror runs like a suspended strip
along the figured-glass wall, then at right angles along the interior wall and into a concealed cupboard with two mirrored hinged doors. The lighting concept – a combination of direct and indirect lighting – consists of moisture-proof lamps as well as recessed lights behind sandblasted strips in the mirrors.
ZehnZehn
I
Description




