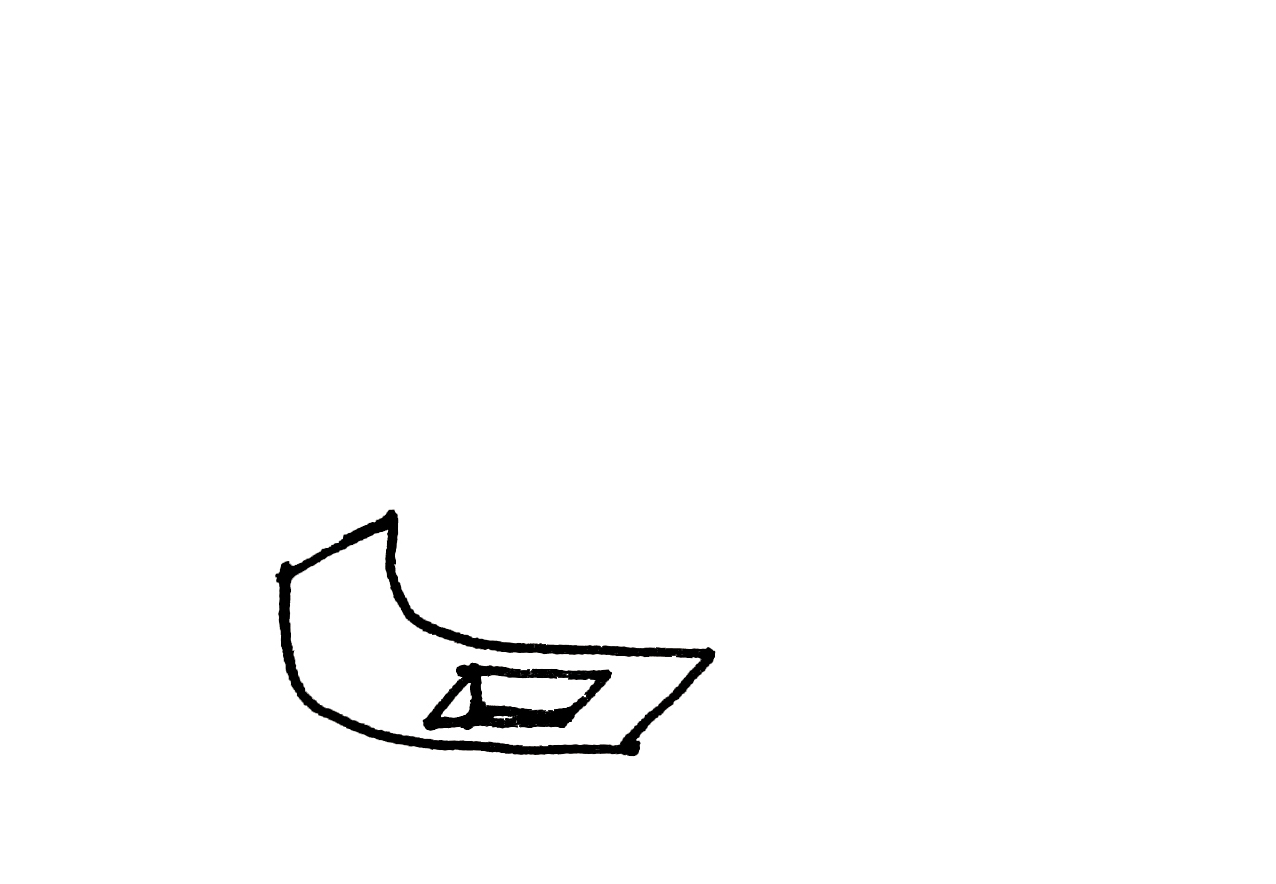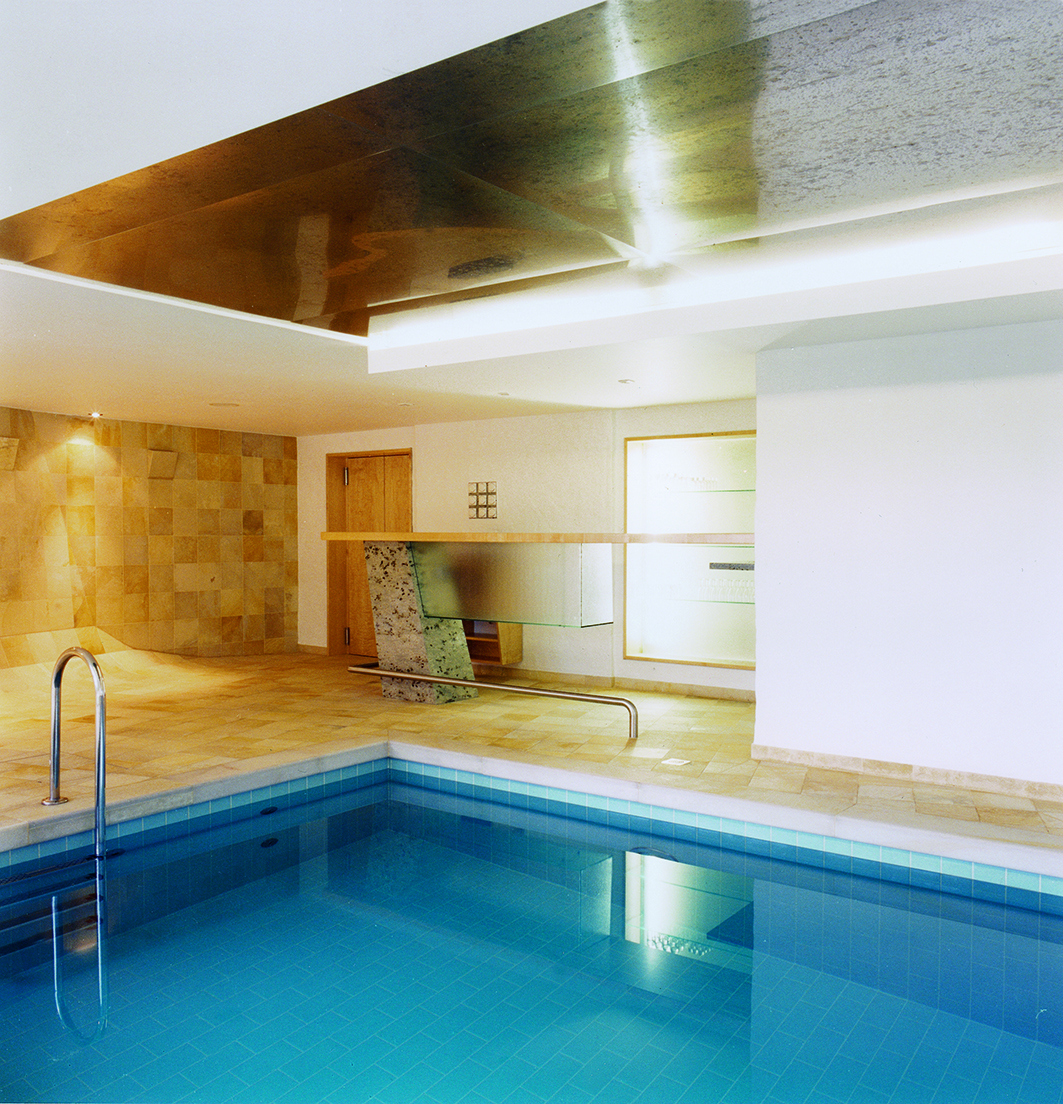- Architecture
- Interiors
- Design
- Profile
- Contact
Floor area: 96.00 m2
Type: Commission
Planning: 1999–2000
Completion: 2001
Location: Drassburg, Austria
Material: Solnhofener limestone, Eucalypto Verde (granite), Cashmere White (granite), stainless steel brushed, beech wood, ornamented glass
The client, a sculptor, asked to redesign the unfinished spa area located in a building from the 70ties. The proposal was to come up with a totally new design (he also created the highly unusual washbasins). The pool room itself and the adjacent changing areas repeat the materials that dominate in other parts of the house: various types of granite (Eucalypto Verde and Cashmere White), limestone, and stainless steel.
The rectangular pool clad in pale blue tiles and with underwater lighting is between 1.2 to 1.5 meters deep. Another prominent feature of the design is the lighting whose intensity can be varied to transform the overall effect. A row of wall lamps on the side wall cast upwardor downward-pointing cones of light, while the satin-finished stainless steel ceiling panel above the water is lit by a luminous profile that enhances the coloured reflections. Large windows to either side offer views on to the private park, in which the craft studio and workshop are located. The client’s skills in working stone are well represented here in the poolside flooring. Warm, light-coloured tiles, square in shape but slightly irregular paving tiles create a kind of macro-mosaic leading to the side wall with its splendid composition of irregularly cut slabs, perfectly fitted together to follow and yet almost deny the horizontal and vertical movement. The wall continues into the floor and vice versa in an impeccable and virtually seamless geometric mosaic. A delicate containment of space, the gentle curve of a ship’s bow, a horizon, or a vanishing point, maybe, to contemplate while swimming. To relax, not to win a race.
Paule´s Pool


