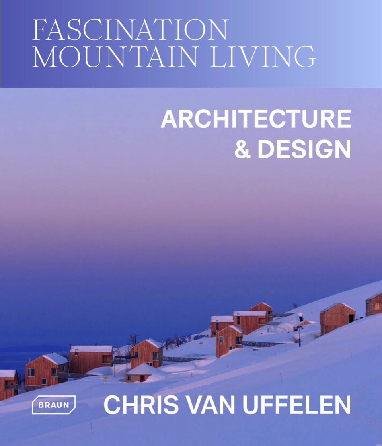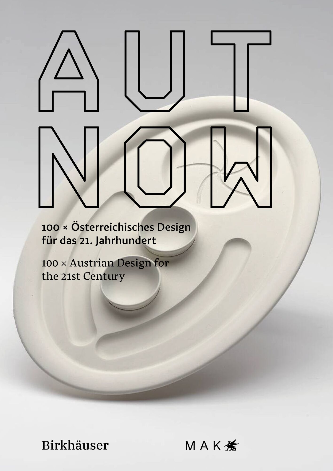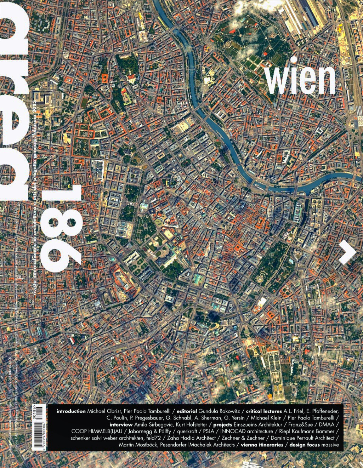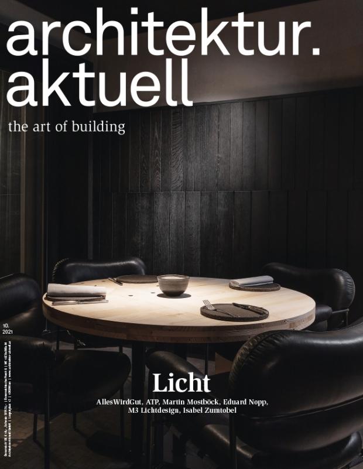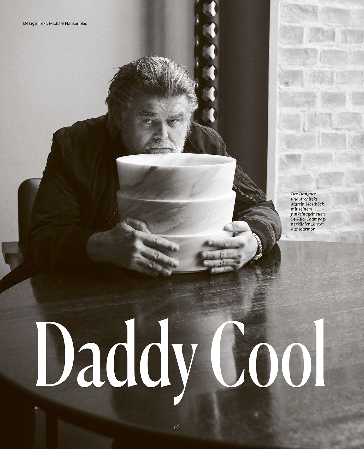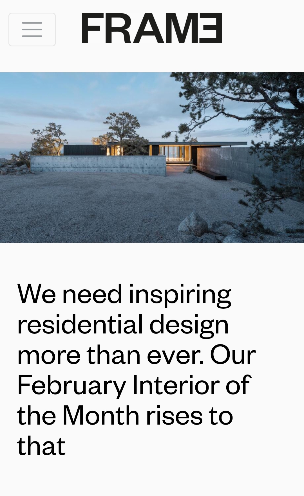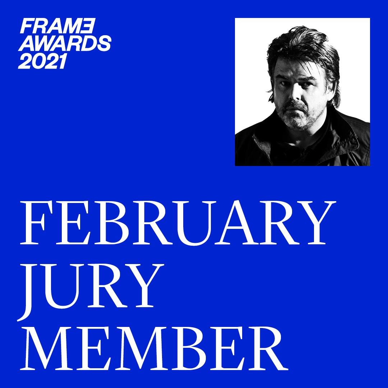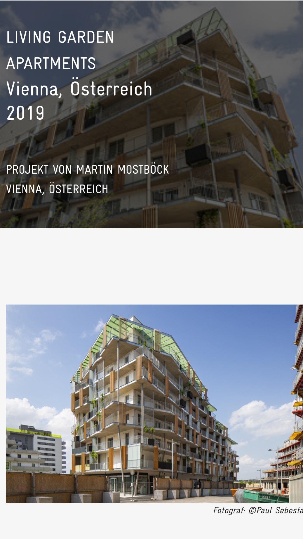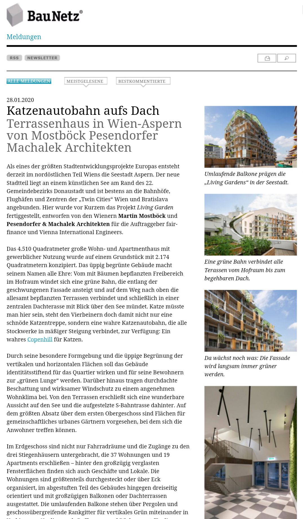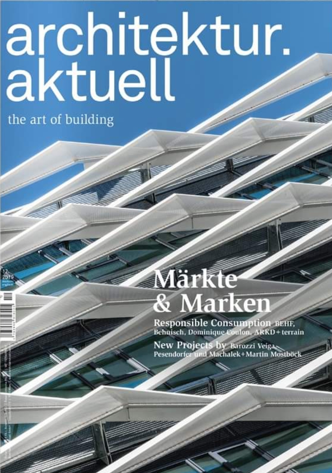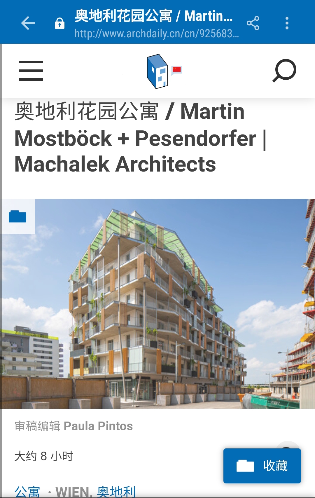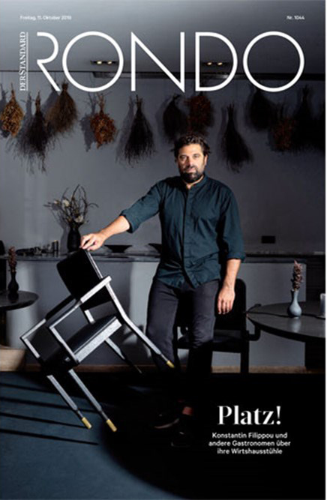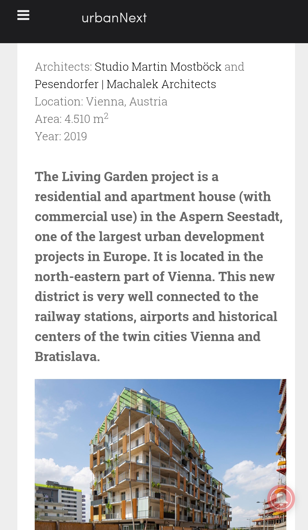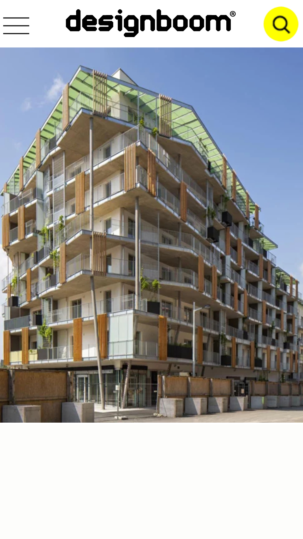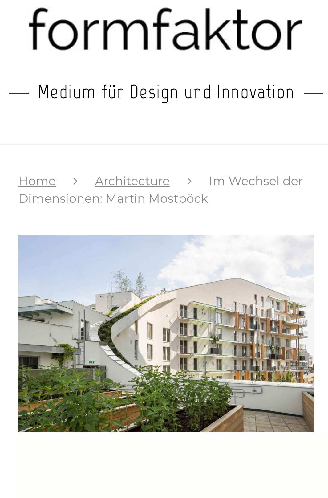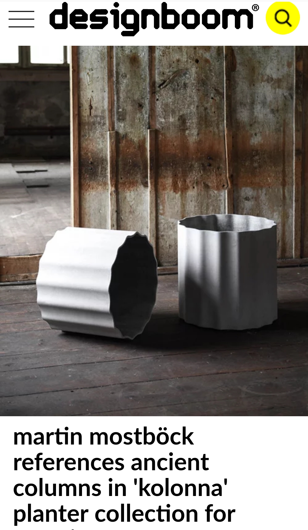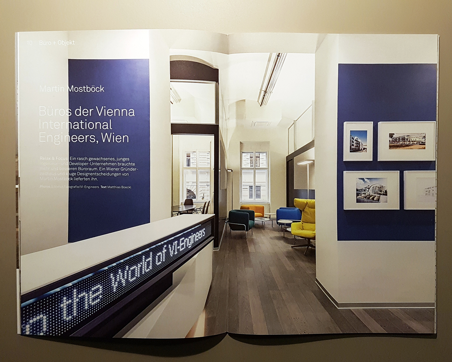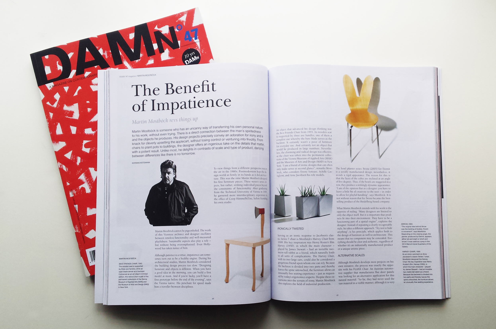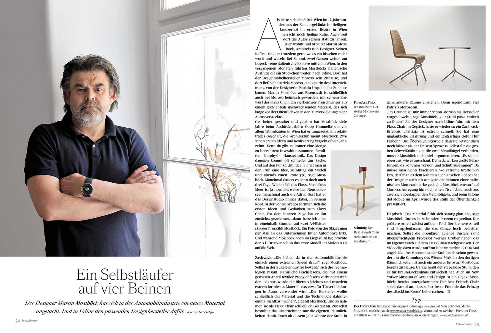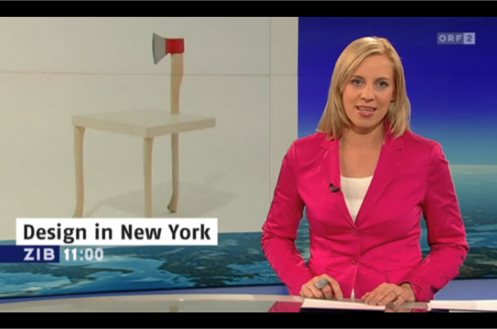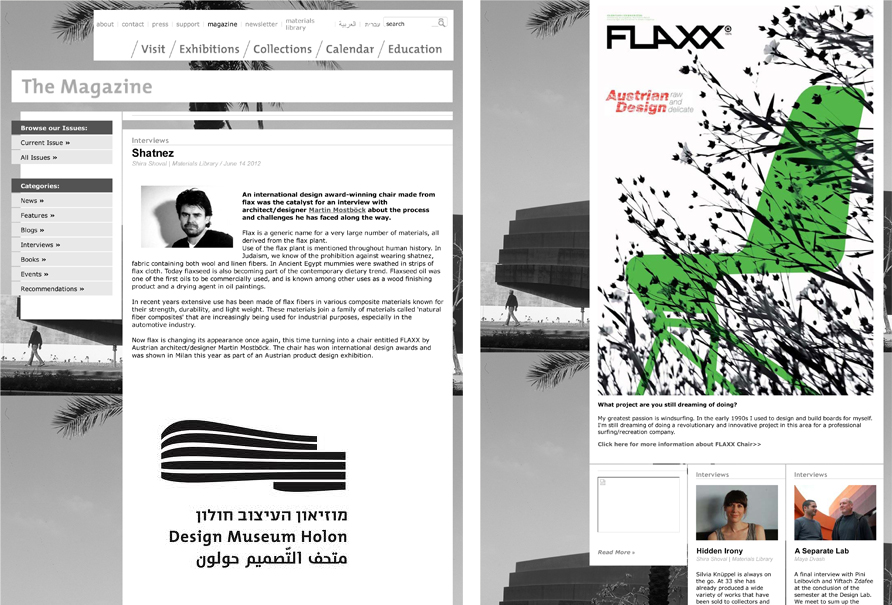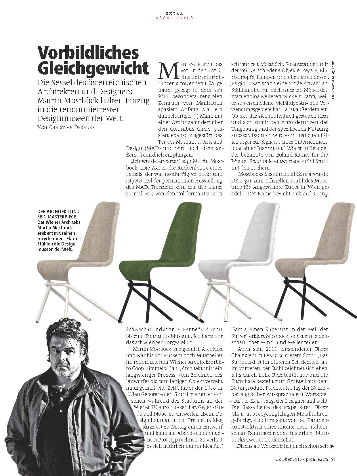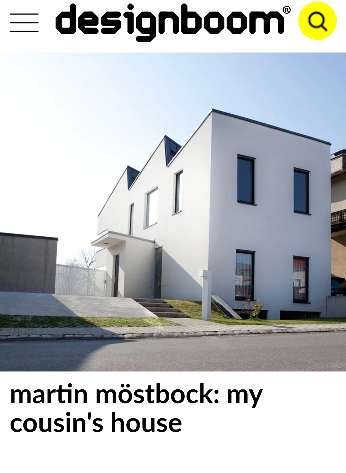Press | Media
Chris van Uffelen, Braun Publishing, Switzerland 2024,
English, Hardcover, 24 x 28 cm, 224 pages, 450 pictures, ISBN 978-3-03768-303-3
From the majestic peaks of the Alps to the green slopes of Japan's Shikoku Range and the rugged heights of the Rocky Mountains: the selected residential buildings at such dizzying heights are a reminder that architecture not only creates spaces, but also shapes the relationship between human beings and their environment. They are creative showpieces that blend harmoniously and respectfully into the breathtaking nature of the mountain landscapes.
Hillside locations present very special challenges and at the same time offer endless design possibilities. On the one hand, they open up spectacular views, while on the other they make innovative solutions for the room program possible. All the oases of modern living featured in this book demonstrate unique ways how esthetics, functionality, sustainability and adaptation to the topography can be felicitously combined.
Go to project:
www.martin-mostboeck.com
192 pages with numerous color illustrations, German/English
edited by Lilli Hollein, Sebastian Hackenschmidt, Marlies Wirth, and Vandasye (Georg Schnitzer, Peter Umgeher)
with texts by Lilli Hollein, Sebastian Hackenschmidt, Marlies Wirth, and Felix Kofler
MAK, Vienna/Birkhäuser Verlag, Basel 2024
New social challenges and innovative ways of organizing work have had as much of an impact on the design of objects as updated production techniques, marketing opportunities, and distribution channels. In this MAK exhibition 100 select objects—from furniture, domestic appliances, tools, and lighting, to consumer electronics, toys, and designs for personal care, health, sustainable mobility, and collaboration with robots—symbolize the diversity and innovation in Austrian product design since the turn of the millennium.
They are role models for design quality with regard to functionality, technological innovation, saving resources, and ergonomics, as well as in terms of the products’ humor, charisma, and emotional content. In the 25 thematic categories—from A for “Alpine” to Z for “Zeitgeist”—there are surprising and exciting things to be discovered in familiar objects.
Go to project:
www.martin-mostboeck.com
Vienna: una citta invisibile?
Vienna - an invisible city?
by Michael Obrist, Pier Paolo Tomburelli
area. 186, Firenze 2023
Contemporary Vienna is - from an Italian perspective - paradoxical, almost an unknown city. Unknown, because most of its achievements ore at first sight invisible. While in other European capitals, recent transformations took the form of o spectacle of architecture, Vienna remained relatively normal and unspectacular. And yet changes were massive. Too much of the perception of contemporary Vienna is overlaid with the perception of its post: the notion of Vienna is dotted with clichés of its imperial splendor, the unrepeatable cultural moment of the decline of the Empire, an undefined concept of "Mitteleuropa", the legend of the "Red Vienna". Behind all this, even the revolutionary character of its fascinating, recent housing politics remains hidden.
Vienna is in a surprising position compared to other contemporary European cities. Thanks to the massive amount of public housing accumulated starting with the period of the "Red Vienna", the city is in fact capable of limiting the housing price dynamics that are making life in London, Paris, Milan and Berlin more and more difficult for large swaths of the population...
Go to project:
www.martin-mostboeck.com
Im Sinne der Aussicht - Blickbeziehung zu Burg und See
von Lisbeth Legat
Die Presse, Luxury Living 2022, Vienna
Das höchstgelegene, noch bebaubare Grundstück im burgenländischen Forchtenstein, in Sichtweite der Burg, inmitten von Wald und Wiesen: Diese Aussicht ist spektakulär, das ist klar – und letztlich war ihr auch der ganze Bau untergeordnet, der auf diesem Platz entstand. „Interessanterweise stand dieses Grundstück fast zehn Jahre zum Verkauf“, erinnert sich Architekt Martin Mostböck, der dort zwei keilförmige Baukörper, nach allen Richtungen vorragend auf einen Betonsockel setzte und ihre geneigten Pultdächer zusammenlaufen ließ. Zur Hälfte ist dieser Betonsockel in den Boden der begradigten Kuppe eingegraben, hier sind Lagerräume und Haustechnik untergebracht. Darauf wurde eine Stahlbetonplatte gesetzt, die das eigentliche Wohnhaus trägt, darunter runde Betonstützen, die die weit ausladende Terrasse mittragen. Das rund 120 m2 große Haus ist in Holzriegelbauweise errichtet mit einer Holzfassade, die durch die unterschiedlich breiten, senkrechten Bretter lebendig wirkt…
Go to project:
www.martin-mostboeck.com
Room with a View
by AID. ArchitectureInteriorsDesign
Rethinking The Future (online), New Dehli
Austrian architect and designer Martin Mostböck designs furniture, houses, furniture and equipment, interiors and objects of everyday use. He rejects all superficial styling, going back to fundamentals in his design in order to achieve authenticity. He compares his approach to design to that of a design engineer who seeks out ideas which he can make not only visible but also palpable for other people.
He sees architecture as a shared journey, at the end of which all participants are happy, and compares planning a house to making a tailored suit. The architect has to be able to read his client’s mind; only then will a house be a home, with what might be called a soul...
Go to project:
www.martin-mostboeck.com
Restaurant Filippou, Vienna
Clear essences
by Matthias Boeckl
Architektur Aktuell (10. 2021), Vienna
Concentration on the essentials and high quality - that connects the cooking philosophy of Konstantin Filipou with the design philosophy of the architect Martin Mostböck. In the redesign of the famous Viennese restaurant, they have bundled their soul mate working methods.
Staging the food
It is not only the corona crisis that makes it clear to us that eating is much more than just eating - namely an arch-communicative act in which our culture and way of life are concentrated and festively expressed for all the senses. The restaurants were closed for a long time - the run on the better establishments after the reopening was huge. Konstantin Filippou, Austria's five-toque (Gault Millau) and two-star chef (Michelin Guide), used the closing time 2020/21 to renovate his restaurant in downtown Vienna. Ex-Coop Himmelb(l)au architect Martin Mostböck, who has been running his own office in Vienna with great success since 2001, planned it. As a designer and architect who realized numerous lifestyle projects, interiors and residential buildings as well as designed several pieces of furniture that were successfully mass-produced, he was the ideal choice. Like Filippou himself, he is a purist and loves the essence: Both are concerned with the quality of the materials, products (edible or buildable), their ideal, unadulterated use and a straightforward, always witty expression...
Go to project:
Daddy Cool: Designer Mostböcks Champagnerkühler um 3.333 Euro
by Michael Hausenblas
Der Standard | RONDO, Vienna
www.derstandard.at
Martin Mostböck entwirft Häuser, Möbel, Lampen und Gläser. Nun hat er einen Champagnerkühler aus Marmor entworfen
…Den Stein, um den es in dieser Geschichte geht, findet man 76 Stufen über dem Hof, auf dem Wohnzimmertisch des Designers; einen Stein, der schon viele Millionen Jahre auf seinen wohlgeformten Buckeln hat. Es handelt sich um den aktuellsten Streich des Designers, der an diesem Tag frisch angeliefert wurde. Der Streich ist, flapsig formuliert, ein Sektkübel. Mostböck nennt ihn lieber Champagnerkühler.
Und diese begriffliche Aufpäppelung hat das Stück verdient, handelt es sich doch um ein archaisches Kühlgerät, gefertigt aus Calacatta-Marmor, eine von rund 50 Marmorarten, die aus den Bergen rund um die Stadt Carrara in der Toskana stammen. Drei mal vier mal zwölf Meter große Steinblöcke werden dort aus dem Berg gesägt. Zwei Flaschen passen liegend, drei stehend in das Edelbehältnis...
Go to project:
www.martin-mostboeck.com
We need inspiring residential design more than ever. Our February Interior of the Month rises to that...
FRAME magazine (online), Amsterdam
A California home, Aidlin Darlin Design’s High Desert Retreat employs sustainable strategies to empower its residents to live with nature rather than against it.
February’s Interiors of the Month winner takes us to Palm Desert – a residence there by Aidlin Darling Design has been distinguished with the title for its considered build and embrace of the surroundings. High Desert Retreat was erected without disturbing a single Pinyon tree, a pine which grows in plentitude in the desert environment. For their work the San Francisco-based practice earned a total score of 7.94 in the House category, ranking highly in sustainability. Overlooking the San Jacinto mountain range, the Palm Desert home is a single-storey structure punctuating the arid environs with strong structural lines rendered in concrete, wood and steel. A sustainability programme is incorporated into the 289-sq-m design with a full-roof photovoltaic solar system, on-site water storage, high-efficiency plumbing, climatic control and more. In the beginning of the design process, the Aidlin Darling team camped on site to ‘absorb the nuances of the microclimate, the vast diurnal temperature swings, the positioning of the trees and boulders, and the shifting light conditions across the mountain ranges’. They call the end-result ‘a simple framing device to observe the surrounding terrain’.
Juror Martin Mostböck, founder and creative director at AID – ArchitectureInteriorsDesign, comments that it’s ‘great architecture combined with great standards for sustainability’...
Say hello to our February jury – a team of global design experts with broad-ranging experience.
Writers, design directors, founders and strategy managers: the diverse panel of professionals judging next month’s Frame Awards submissions brings fresh dialogue and insight to the table.
Here, we introduce you to the team:
The Living Garden project is a residential and apartment house (with commercial use) in the Aspern Seestadt, one of the largest urban development projects in Europe. It is located in the north-eastern part of Vienna. This new district is very well connected to the railway stations, airports and historical centers of the Twin Cities Vienna and Bratislava.
The project Living Garden (J3B) is designed as a green, sustainable building. A central idea of the project is to bring nature as deeply as possible into the city and offer the inhabitants and residents a green lung. In addition to the pleasant climate (oxygen, shading, wind protection), the building is also to be a green building for the residents and the surrounding neighbourhood.
The conceptual core is the forest (the open space in the courtyard), the green vein (the ramp along the facade), the leaves (the generous terraces) and the green skin (the facade of the building). The ground floor zone is generously glazed, with shop windows, shops, pubs, bicycle rooms and access to the lobbies of the three stairways. They open 37 apartments and 19 apartments. The dwelling types are for the most part single-story "through flats" or over corner, two-sided oriented apartments. In the graded part of the building are apartments (three-sided oriented) with balconies and generous roof terraces planned.
Go to project:
Design talk 1: Fine Dining Chair - an armchair as a noble trademark, September 22nd
Martin Mostböck & Konstantin Filippou
Also in 2020 the Hollenegger Design Talks will bring design and classic business together. At various talks on September 22nd and 23rd, 2020 in Schloss Hollenegg for Design, best practice examples will be reported. Creativity is the raw material of innovation. It has always been like that, not just in times of crisis. What the crisis sharpens, however, is the perception of good design. Design plays a key role in this process. "Design Thinking" is more than a method, more a mindset. It means integrating design as a creative strategy into the entire development process of products and services. Design becomes "systemically relevant" as soon as success or failure depends on the right ideas, the right implementation and the right interaction of processes and products. Because no matter where the development of a service or a product is currently located: Design can and will make the decisive difference. Good design, bad design - that's no longer a question of taste!
Martin Mostböck, one of Austria's most respected product / industrial designers and architects, developed an upholstered armchair made of black leather, dark wood and brass together with the celebrity chef Konstantin Filippou. It is considered a trademark for the top restaurant in Vienna and thus puts the interior at eye level with the cuisine. The object, which was created by Mostböck and Filippou in close cooperation, gives the restaurant a special, noble and high-quality atmosphere. Konstantin Filippou was born in Graz. His culinary art builds a multicultural bridge between Austria and Greece, his father's home. His multiple award-winning restaurant "Konstantin Filippou" in Vienna was founded in 2013.
Go to project:
Katzenautobahn aufs Dach
Terrassenhaus in Wien-Aspern von Mostböck Pesendorfer Machalek Architekten
baunetz (online), Berlin
Als eines der größten Stadtentwicklungsprojekte Europas entsteht derzeit im nordöstlichen Teil Wiens die Seestadt Aspern. Der neue Stadtteil liegt an einem künstlichen See am Rand des 22. Gemeindebezirks Donaustadt und ist bestens an die Bahnhöfe, Flughäfen und Zentren der „Twin Cities“ Wien und Bratislava angebunden. Hier wurde vor Kurzem das Projekt Living Garden fertiggestellt, entworfen von den Wienern Martin Mostböck und Pesendorfer & Machalek Architekten für die Auftraggeber fair-finance und Vienna International Engineers.
Das 4.510 Quadratmeter große Wohn- und Apartmenthaus mit gewerblicher Nutzung wurde auf einem Grundstück mit 2.174 Quadratmetern konzipiert. Das üppig begrünte Gebäude macht seinem Namen alle Ehre: Vom mit Bäumen bepflanzten Freibereich im Hofraum windet sich eine grüne Bahn, die entlang der geschwungenen Fassade ansteigt und auf dem Weg nach oben die allesamt bepflanzten Terrassen verbindet und schließlich in einer zentralen Dachterasse mit Blick über den See mündet. Katze müsste man hier sein, steht den Vierbeinern doch damit nicht nur eine schnöde Katzentreppe, sondern eine wahre Katzenautobahn, die alle Stockwerke in mäßiger Steigung verbindet, zur Verfügung: Ein wahres Copenhill für Katzen...
Go to project:
“Living Garden” apartment building, Seestadt Aspern, Vienna - A piece of nature for the Seestadt
by Gudrun Hausegger
Architektur Aktuell (12. 2019), Vienna
Seestadt Aspern: the buildings stand close to each other in an area surrounded by little development. By now are 7,000 people are living in this large Viennese urban development project. When fully completed in 2028 the projected figure is 20,000. The first building phase in the south has been completed, as have most of the buildings on the plots that stand side by side bordering the lake in what is called Seeparkquartier: in the west, the 84-meter-high timber high-rise HoHo Wien by Rüdiger Lainer Architects, next to it the building ensemble “Sirius” by Helen & Hard is currently being erected, at the eastern end stands the twelve-story SeeSee Tower by architect Podsedensek. Between Sirius and SeeSee is the mixed use residential and apartment house Living Garden perfectly adapted to its plot J3B that measures around 2,170 m2. The first tenants occupied their flats in April 2019. At that time, you could still see a lot of the a lot of the building´s white skin, the greenery on the second facade in front was only beginning to grow...
Go to project:
Designer armchairs for five-toque restaurant
ORF Heute 19.00, Vienna
Celebrity chef Konstantin Filippou and designer Martin Mostböck, who grew up in Eisenstadt, make a common cause: In the five-toque restaurant in Vienna you can take a seat on Burgenland, so to speak, on a designer armchair from a Burgenland idea and also from Burgenland wood. In the five-toque restaurant in Vienna's First District, the armchairs designed by Martin Mostböck catch the eye: dark wood, black leather and brass combine to create a stylish whole. A total of 46 pieces were made for the restaurant.
The first idea for this came from Konstantin Filippou and Martin Mostböck, who has already received several awards for his designs, after getting to know each other at a party. “The problem was that the person who designs the armchairs first has to see the restaurant and sometimes have to eat there. Martin Mostböck did that too and immediately felt that it was a casual story. That is probably why it has become a casual chair, ”explains Filippou.
“It was a long way to the perfect armchair. The path to the first idea was there relatively quickly. After the visit, there was a first sketch a week or two later. This first sketch has already formulated all the parts that later appeared in the armchair, ”said Mostböck...
Go to project:
奥地利花园公寓
Martin Mostböck + Pesendorfer | Machalek Architects
archdaily China (online), CN
The Living Garden project is a residential and apartment house (with commercial use) in the Aspern Seestadt, one of the largest urban development projects in Europe. It is located in the north-eastern part of Vienna. This new district is very well connected to the railway stations, airports and historical centers of the Twin Cities Vienna and Bratislava.The project Living Garden is designed as a green, sustainable building. A central idea of ??the project is to bring nature as deeply as possible into the city and offer the inhabitants and residents a green lung. In addition to the pleasant climate (oxygen, shading, wind protection), the building is also to be a green building for the residents and the surrounding neighbourhood...
Go to project:
Wirtshausstühle - Konstantin Filippou: Das Problem mit dem BH haben wir auch gelöst
by Michael Hausenblas
Der Standard | RONDO, Vienna
www.derstandard.at
...ein Stuhl wie Cary Grant, elegant und doch mit Pep.
Gemeinsam mit dem Designer Martin Mostböck arbeitete der Spitzenkoch am neuen Stuhl für sein Restaurant im ersten Wiener Bezirk.
Wir haben erst seit kurzem neue Stühle in unserem Restaurant Filippou. Das Projekt gestaltete sich unglaublich spannend, es war ein bisschen, als würden wir ein Kind bekommen. Mit der Idee neuer Sitzmöbel gingen wir schon länger schwanger. Auf einer Party haben wird dann den Wiener Designer Martin Mostböck kennengelernt, der gleich Feuer und Flamme war, als wir ihm davon erzählten. Wir wollten die Sache sehr sensibel angehen, etwas Eigenes kreieren und nichts von der Stange kaufen, auch wenn es großartige Entwürfe gibt. Mostbück kam also zum Essen in unser Restaurant, und als er nach dem Mahl die Serviette auf den Tisch legte...
Go to project:
The Living Garden project is a residential and apartment house (with commercial use) in the Aspern Seestadt, one of the largest urban development projects in Europe. It is located in the north-eastern part of Vienna. This new district is very well connected to the railway stations, airports and historical centers of the twin cities Vienna and Bratislava. The Living Garden project (J3B) is designed as a green, sustainable building.
A central idea of the project is to bring nature as deeply as possible into the city and offer the inhabitants and residents a green lung. In addition to the pleasant climate (oxygen, shading, wind protection), the building is also meant to be a green building for the residents and the surrounding neighborhood. The conceptual core is the forest (the open space in the courtyard), the green vein (the ramp along the facade), the leaves (the generous terraces) and the green skin (the facade)...
Go to project:
Living Garden Apartments / Martin Mostböck + Pesendorfer | Machalek Architects
by Paula Pintosarchdaily (online), US
The Living Garden project is a residential and apartment house (with commercial use) in the Aspern Seestadt, one of the largest urban development projects in Europe. It is located in the north-eastern part of Vienna. This new district is very well connected to the railway stations, airports and historical centers of the Twin Cities Vienna and Bratislava.The project Living Garden is designed as a green, sustainable building. A central idea of ??the project is to bring nature as deeply as possible into the city and offer the inhabitants and residents a green lung. In addition to the pleasant climate (oxygen, shading, wind protection), the building is also to be a green building for the residents and the surrounding neighbourhood...
Go to project:
Martin Mostböck completes the "Living Garden" residential Project in north-east Vienna
by Sofia Lekka Angelopouloudesignboom (online), Milano
martin mostböck, in cooperation with pesendorfer | machalek architects, has completed the living garden project in the aspern seestadt, one of the largest urban development projects in europe located in the north-eastern part of vienna. designed as a green, sustainable building, the project comprises residential and apartment houses (with commercial use), while its ground floor zone is generously glazed, with shop windows, shops, pubs, bicycle rooms and access to the lobbies of the three stairways. martin mostböck, and pesendorfer | machalek architects, have designed the living garden as a way to bring nature as deeply as possible into the city and offer the inhabitants and residents a green lung. the conceptual core behind the project is defined as the forest (the open space in the courtyard), the green vein (the ramp along the facade), the leaves (the generous terraces) and the green skin (the facade of the building)...
Go to project:
Im formfaktor-Interview spricht Mostböck über die Verbindung von Architektur und Natur, über Dimensionswechsel in der Gestaltung und Verpackungswahnsinn. Außerdem stellt er die provokante Frage, ob man die Mailänder Möbelmesse nicht abschaffen sollte.
In einem der größten europäischen Stadtentwicklungsgebiete, der Seestadt Aspern in Wien, wurde vor Kurzem ein weiteres Gebäude fertiggestellt. Mit Living Garden J3B hat Architekt Martin Mostböck in Kooperation mit Pesendorfer Machalek Architekten für den Projektentwickler VI-Engineers und Eigentümer Fair Finance ein nachhaltiges grünes Gebäude gestaltet, in dem er Natur nicht nur durch Begrünungen einsetzt, sondern das Thema auch direkt in die architektonische Gestaltung übernimmt. Damit hat der Architekt, der auch Designer ist, die Seestadt um ein lebenswertes Objekt reicher gemacht. Dabei folgte er seinem Prinzip, für die Menschen immer genau das richtige Gebäude zu finden und zu bauen. Martin Mostböck ist detailversessen und vermittelt vor allem in seinen Produktdesigns immer auch eine hintergründige Geschichte, die seine Objekte verständlich und spannend macht...
Projects: Living Garden, Vienna, Brenner, BFC, Kolonna, House for a Winegrower, Room with a View
Martin Mostböck references ancient columns in "Kolonna" planter collection
designboom (online), Milano
www.designboom.com
vienna-based architect and designer martin mostböck has designed kolonna, a new planter collection for austrian company eternit. built out of fiber cement, the flower pots carry forms that reference the columns of ancient temple complexes on the one hand, while on the other, they create a strong visual connection to the company´s classic roof corrugated sheets.
100% recyclable, martin mostböck´s kolonna planters for eternit come in nature grey or anthracite, while custom color options are also available. archaic yet classic at the same time, the flower pot collection is designed with modern aesthetics and high recognition value, to compliment any garden or interior. the planters come in three different sizes, two with a 60 cm diameter and 50 or 60 cm height respectively, and a third with an 80 cm diameter and 70 cm height.
Go to project:
The Residential "Living Garden" project in Vienna nears completion
designboom (online), Milano
the living garden (J3B) project by studio martin mostböck and pumar architects (Pesendorfer | Machalek) is a residential and apartment complex (with commercial use) in viennas aspern seestadt, one of the largest urban development projects in europe. located in the north-eastern part of the city, the project is designed as a green, sustainable building that seeks to bring nature as deeply as possible into the urban environment and offer inhabitants and residents a green lung.
martin mostböck and pumar architects have designed the living garden around the conceptual core of the forest, (the open space in the courtyard), the green vein (the ramp along the facade), the leaves (the generous terraces) and the green skin (the facade of the building). the ground floor of the project incorporates commercial facilities such as shops and pubs, as well as bicycle rooms and access to the lobbies of the three stairways.
apartment types include mostly single-story flats or over corner, two-sided oriented residences, while in the graded part of the building, three-sided oriented apartments with balconies and generous roof terraces are located. the ramp along the façade connects the terraces, starting from the courtyard and leading up to an intensively green roof. the skin wrapping the living garden is created by planters (including irrigation) placed on the balconies from which the vegetation develops vertically along the facade and continues horizontally over the pergolas...
Go to project:
The Best House 2018: House for a Winegrower
ORF Heute 19:00, Vienna
The cheeky glass box on the traditional roof is an indication that here old substance was charmingly and practicably intertwined with something new. Otherwise, hardly any intervention can be seen from the street, the whole energy of this conversion is directed consistently and with all necessary radicality inwards.
The narrow existing buildings, typical Burgenland row buildings with extensive garden, were empty for decades. Architect Martin Mostböck combined small spaces into a new whole, contemporary in form, language and material and - including the pool and fitness area - tailor-made for his clients. The coring and opening of the stock up to the roof space creates even in the vertical axis spacious interiors.
Visual relationships from the building to the garden are an integral part of the concept. The living area has been enlarged with a conservatory. The connecting element, "the ramp", forms an additional space as a transitory area and secures the clients a barrier-free future.
Go to project:
Martin Mostböck: Büros der Vienna International Engineers, Wien
by Matthias Boeckl
Architektur Aktuell – the art of building (12. 2017), Vienna
Relax & Focus. Ein rasch gewachsenes, junges Ingenieur- und Developer-Unternehmen brauchte mehr und besseren Büroraum. Ein Wiener Gründerzeithaus und kluge Designentscheidungen von Martin Mostböck lieferten ihn.
Entspannt und fokussiert
Ein klassisches Wiener Gründerzeithaus ist mit seinem nahezu generischen Charakter hervorragend geeignet, neben Wohnungen auch mittelgroße Büros aufzunehmen. Die Fensterachsen sind in angenehmen Proportionen und Abständen gehalten, die Raumhöhen von drei bis vier Metern wirken gegenüber aktuellen Standards geradezu luxuriös, die Speichermasse des traditionellen Ziegelmauerwerks funktioniert hervorragend. Und die Lage dieser oft in dichtverbautem Kernstadtgebiet gelegenen Objekte ist meistens gut bis perfekt.
Martin Mostböck zeigt gekonnt, dass es nur weniger gezielter Eingriffe bedarf, daraus eine zeitgemäße Arbeitsumwelt zu machen. Eine Handvoll junger, aber im Wiener Baubetrieb bereits erfahrener Bauingenieure gründete vor einigen Jahren ein Developer-Unternehmen. Bald wurden die Büros im Gründerzeithaus der Wiener Innenstadt zu eng, aber man musste nicht weit umziehen: Gleich im Geschoss unter den alten Räumlichkeiten fanden sich neue Flächen von rund 230 m2, die von Mostböck ausgebaut wurden. „Im Mittelpunkt stand das entspannte, aber fokussierte Arbeiten“, erklärt der Architekt. „Ich wollte mit Anregungen aus der Bar-Szene einen gewissen Loungecharakter erzeugen, dabei aber durch gezielte Farbwahl und Materialeigenschaften auch die Konzentration unterstützen.“
Flexibler Bestand
Das alte Haus mit seinen tragenden Außen- und Mittelwänden erlaubte das bestens: Zwischen der Straßen- und der Mittelwand gibt es eine stützenfreie Raumflucht, die beliebige Unterteilungen ermöglicht. Um diesen offenen Charakter trotz des bewussten Verzichts auf gängige Co-Working-Konzepte weitgehend zu erhalten, reihte Mostböck die Schiebetüren in den Trennwänden zwischen den ein- oder zweiachsigen Büros und Besprechungsräumen als Enfilade an – so besteht jederzeit die Möglichkeit, wahre Raumfluchten zu erzeugen. Außerdem erhielten die Leichtbau-Wände große Oberlichten, um unter der schönen preußischen Kappendecke des alten Hauses den fließenden Raumcharakter zu betonen. Abhängungen konnten da nur stören und so sind alle Leitungen und die Fancoils in Aufputz montiert. Die Böden sind hochwertig in schönem Eichenholz ausgeführt.
Textile Performance
Auf dieser soliden Basis konnten intelligente Ausführungsdetails und Möblierungen nach Architektendesign bestens gedeihen. Ein wichtiges Element dabei ist der zeitlos-bewährte Hallingdal-Stoff des dänischen Herstellers Kvadrat...
Go to project:
As part of the Designmonat Graz 2017, five Austrian designers were invited to develop prototypes for a smart urban furniture made of wood, in collaboration with the Styria wooden cluster, together with five Styrian timber construction companies.
Martin Mostböck designed a basic dwelling, an archaic habitation from these geometric components: a simple cone with a canopy that rises at a point orthogonal to the ground. The object is a thought-provoking resting place in the accelerated world of mobile telephony and telephone mobility.
A visible object in the virtual space. A visually tangible hub in an unpredictable WLANdscape... a metaphor for privacy in public space. The built, fleeting idea of a center under virtual, de-central circumstances.
An object as a culmination point. An ephemeral intervention in urban space, temporary ... used or un-used, utilized or un-utilized, made visible... made of construction-timber and plywood... milled, roughly built and quickly erected...
…the Rough One
Go to project:
Humor, Ironie und die Lässigkeit
by Anneliese Ringhofer
Wiener magazine (May 2017), Vienna
Ihre Wohnung im Heiligenkreuzerhof wirkt sehr italienisch, auf den ersten Blick liegt das wohl am Granitboden. Sind hier die Gepflogenheiten auch wie in Italien?
Sie müssen nicht die Schuhe ausziehen, wenn Sie das meinen (lacht).
Woran denken Sie, wenn Sie Italien hören?
Da kommen Kindheitserinnerungen hoch. In den 70ern reisten wir mit den Eltern oft nach nach Rom, Venedig oder Triest. Einmal hat der Maler die Räume in unserem Haus ausgemalt, nach einem halben Tag sind wir draufgekommen, dass wir hier eigentlich nicht bleiben können. Also sind wir spontan vier Tage nach Italien gefahren...
House for a Winegrower: dynamic construcions in Blaufränkisch country
by Matthias Boeckl
Architektur Aktuell – the art of building (4. 2017), Vienna
New life in the villages.
Where, as many families left their old houses in the village centre, the threat of depopulation was often very real, a zone of hope has now been made.
In the villages of Eastern Austria structural change in the field of building takes place at a number of levels. On the one hand there is the classic flight from the land due to shortage of jobs, which causes entire village cores to decay. On the other the small old houses in the village centre no longer offer suitable economic structures for those businesses that continue to work the land here successfully and they therefore erect new, larger and more efficient units outside the centre. Then there is a kind of reverse process, the renovation of abandoned old houses by retired persons from nearby big towns who are looking for peace and quiet. And there is a sustainable, settled kind of change: the new use of old buildings by their old owners.
In the red wine region of central Burgenland Martin Mostöck has given this new life in the village an exemplary form. Once, like all its neighbours, the old building, a classic L-shaped farmhouse with its front directly on the village square beside the church in Horitschon, served as the home and working quarters of wine-growers, who at that time had only five hectares. Today the Lehrner-Iby family produces top-class red wines on around 20 hectares and erected a new house and business premises on the edge of the village a long time ago. As the youngest generation of the family now runs the business, the parents moved back into the old family house beside the church – but only after the intelligent conversion by Martin Mostböck, who also comes from this region.
The design idea proposed augmenting the long part of the L-shaped house with a new, parallel layer of space, at the same time creating numerous views through the existing fabric. The old residential part of the building was erected in 1953, above the ancient wine cellar, with the eaves facing onto the village square. Here Mostböck removed a mezzanine and create a generous living space that extends the full height of the building and offers new views of the church through a dormer made between the old roof timbers. As the house stands beside a stream, the new elements added had to be raised to protect them from possible flooding. Utilising this requirement Mostböck made a ramp with a 7% incline that leads to the upper floor with a new living area and bedroom at the rear of the building. On the ground floor a wellness zone was made. Beside it you can still descend to the atmospheric wine cellar with its centuries-old limestone and earth walls. In a structurally demanding way Mostböck, a former Coop Himmelb(l)au architect and successful designer, hung the new spatial zone, which runs parallel to the long, only 4.20 metre deep wing of the old building, from steel beams inserted at right angles in the old walls. “The entire spatial system is held together by the ramp”, he explains, “It’s like a crossover between the existing fabric and the additions.” The client, who works for Braun Lockenhaus, used furniture from this producer to furnish the house, as well as individual pieces he designed himself. A fine example of how the substantial upgrading of old village structures can work.
Go to project:
Routine ist ein Musenkiller
Interview by Michael Hausenblas
Der Standard | RONDO, Vienna
"Für mich ist eine Fahrt mit dem Motorrad Inspiration pur. Ich muss nur zehn Minuten durch die Gegend fahren, und schon ist sie da. Besonders, wenn der sechste Gang ins Getriebe einrastet. Sie ist ein Mittelding zwischen Antrieb und Entspannung. Ich merke sofort, wenn ich inspiriert bin, auch wenn es sich dabei um etwas Unterbewusstes handelt. Man überlegt sich Dinge, sieht sie klarer und immer klarer. Plötzlich passen zwei oder drei Teile zusammen, die vorher nicht ineinander gepasst haben. Es ist wie ein großes Puzzle. Ich glaube, Inspiration ist sehr eng mit Instinkt verwandt. Diesem gilt es zu folgen, um Neues kreieren zu können. Natürlich muss man sich auch etwas trauen."...
Flaxx has a hybrid design which offers the comfort of a free-swinging chair as well as the functionality of a conventional four-legged chair.
The novel structure of the support frame and the combination of advantages from both designs is a contemporary interpretation in both form and function. The seat shell and frame are made of 100% recyclable materials. The seat shell is made from natural fibre mats, which are moulded into a stable three dimensional form by pressing multiple layers of the material; the mats predominantly consist of flax, an annually renewable raw material, and are held together by textile polypropylene as an adhesive.
The technology used to manufacture the seat shell originated in the automobile industry and is already used to produce interior components such as door trim panels and cargo area covers. Produced originally to demonstrate the versatility and the potential of a material developed for the automotive industry also in the area of interiors and design, it is today part of the Moroso product range.
Architektur in Buchform
AID ArchitectureInteriorsDesign - Buch und Ausstellung in London
ORF ZIB 13:00, Vienna
“Architect and designer Martin Mostböck designs houses, furniture and equipment, interiors and objects of everyday use. He rejects all superficial styling, going back to the fundamentals in his design in order to achieve authenticity. He compares his approach to that of a design engineer who seeks out ideas which he can make not only visible but also palpable for other people and sees architecture as a shared journey, at the end of which all participants are happy. Working for leading European companies like Moroso, Eternit, Vorwerk and WMF his designs are part of some of the world’s most prestigious museum collections such as the Museum of Arts and Design, New York, the Design Museum Holon, Tel Aviv and the Austrian Museum of Applied Arts (MAK), Vienna.”
The Benefit of Impatience
Interview by Norman Kietzmann
DAMn° Magazine, No. 47, Milano
"Martin Mostböck revs things up. Martin Mostböck is someone who has an uncanny way of transferring his own personal nature to his work, without even trying. There is a direct connection between the man’s spiritedness and the objects he produces. His design projects precisely convey an adoration for irony and a knack for cleverly upsetting the applecart, without losing control or venturing into frivolity. From chairs to plant pots to buildings, the designer offers an ingenious take on the details that matter, with a potent result. Unlike most, he delights in contrasts of scale and type of product, dancing between differences like there is no tomorrow."
Ein Selbstläufer auf vier Beinen
Interview by Norbert Philipp
Die Presse | Schaufenster, Vienna
"Als hätte sich ein Stück Wien im 17. Jahrhundert aus der Zeit ausgeklinkt: Im Heiligenkreuzerhof im ersten Bezirk in Wien herrscht noch heilige Ruhe. Auch weil dort die Autos stehen statt zu fahren. Hier wohnt und arbeitet Martin Mostböck, Architekt und Designer. Seinen Kaffee trinkt er trotzdem gern, wo es ein bisschen mehr wurlt und wuselt: Bei Zanoni, zwei Gassen weiter, am Lugeck – eine italienische Exklave mitten in Wien. In den vergangenen Monaten führten Mostböcks italienische Ausflüge oft ein Stückchen weiter, nach Udine."
Design in New York
Best Friends Chair becomes part of the collection of the Museum of Arts and Design | New York
ORF ZIB 11:00, Vienna
"It is said that old furniture has a history. Very well, but most of the time, it is the one of its owners. But some new furniture also has a history, namely that of its origin. Martin Mostböck’s object, “Best Friends Chair”, was not born from practical considerations, as one can easily see. The creation arose from a reaction, so it is really a response to experiences, a personal catharsis. Experience is being processed, brought to shape. In Mostböck’s native city of Vienna, which is, along with its many benefits, also known for its not always likeable idiosyncrasies of its inhabitants, people paraphrase exceptionally vile behaviour among people close to each other with a variety of colourful expressions. “A stab in the back” is one of them."
From Product Design to Outer Space: Martin Mostbock Gets a Ride With Guardians of the Galaxy
Interview by Zachary Edelson
Architizer (online), New York
An international design award-winning chair made from flax was the catalyst for an interview with architect/designer Martin Mostböck about the process and challenges he has faced along the way.
Flax is a generic name for a very large number of materials, all derived from the flax plant. Use of the flax plant is mentioned throughout human history. In Judaism, we know of the prohibition against wearing shatnez, fabric containing both wool and linen fibers. In Ancient Egypt mummies were swathed in strips of flax cloth. Today flaxseed is also becoming part of the contemporary dietary trend. Flaxseed oil was one of the first oils to be commercially used, and is known among other uses as a wood finishing product and a drying agent in oil paintings...
Vorbildliches Gleichgewicht
Interview by Christian DesRues
Profil magazine, Vienna
Die Sessel des österreichischen Architekten und Designer Martin Mostböck halten Einzug in den renommiertesten Designmuseen der Welt.
Man stelle sich das vor: In den vor Sicherheitseinrichtungen strotzenden USA, genauer gesagt in dem seit 9/11 besonders sensiblen Zentrum von Manhattan, spaziert Anfang Mai ein dunkelbärtiger (!) Mann mit einer Axt ungehindert über den Columbus Circle, passiert ebenso ungestört das Tor des Museum of Arts and Design (MAD) und wird noch dazu äußerst freundlich empfangen.
„Ich wurde erwartet“, sagt Martin Mostböck. „Die Axt ist die Rückenlehne eines Sessels, der war notdürftig verpackt und ist jetzt Teil der permanenten Ausstellung des MAD. Trotzdem kam mir das Ganze surreal vor, von den Zollformalitäten in Schwechat und John-F.-Kennedy-Airport bis zum Eintritt ins Museum. Ich hatte mir das schwieriger vorgestellt.“
Martin Mostböck ist eigentlich Architekt und war bis vor Kurzem noch Mitarbeiter im renommierten Wiener Architekturbüro Coop Himmelb(l)au. „Architektur ist ein langwieriger Prozess, vom Zeichnen des Entwurfes bis zum fertigen Objekt vergeht naturgemäß viel Zeit“, lüftet der 1966 in Wien Geborene den Grund, warum er sich schon während des Studiums an der Wiener TU entschlossen hat, Gegenstände und Möbel zu entwerfen. „Beim Design hat man in der Früh eine Idee, skizziert zu Mittag einen Entwurf und kann am Abend schon mit einem Prototyp rechnen. So verhält es sich natürlich nur im Idealfall“, schmunzelt Mostböck. So entstanden mit der Zeit verschiedene Objekte, Regale, Blumentöpfe, Lampen und eben auch Sessel. „Es gibt zwar schon eine große Anzahl an Stühlen, aber für mich ist es ein Möbel, das man endlos weiterentwickeln kann, weil es so verschiedene, vielfältige An- und Verwendungsgebiete hat. Es ist außerdem ein Objekt, das sich individuell gestalten lässt und sich somit den Anforderungen der Umgebung und der spezifischen Nutzung anpasst. Dadurch wird es in manchen Fällen sogar zur Signatur eines Unternehmens oder einer Institution.“ Wie zum Beispiel der bekannte von Roland Rainer für die Wiener Stadthalle entworfene 4/5/4 Stuhl mit den Löchern.
Mostböcks Sesselmodell Garcia wurde 2001 gar zum offiziellen Stuhl des Museums für Angewandte Kunst in Wien geadelt...
My Cousin´s House
designboom (online), Milano
"my cousin´s house" is a single family residence and garden in oberpullendorf, austria by wien-based practice martin mostböck. the zigzagged roofline creates clerestory windows which are placed to encourage and control ventilation within the living spaces, contributing to its status as a passive structure. reinforced concrete serves as a thermally efficient building material while solar collectors generate the home´s heat and hot water sources.
the 150 square meter dwelling includes an office, terrace and carport. the internal organization is derived from the movement of inhabitants in accordance with the sun and moon...
Go to project:
