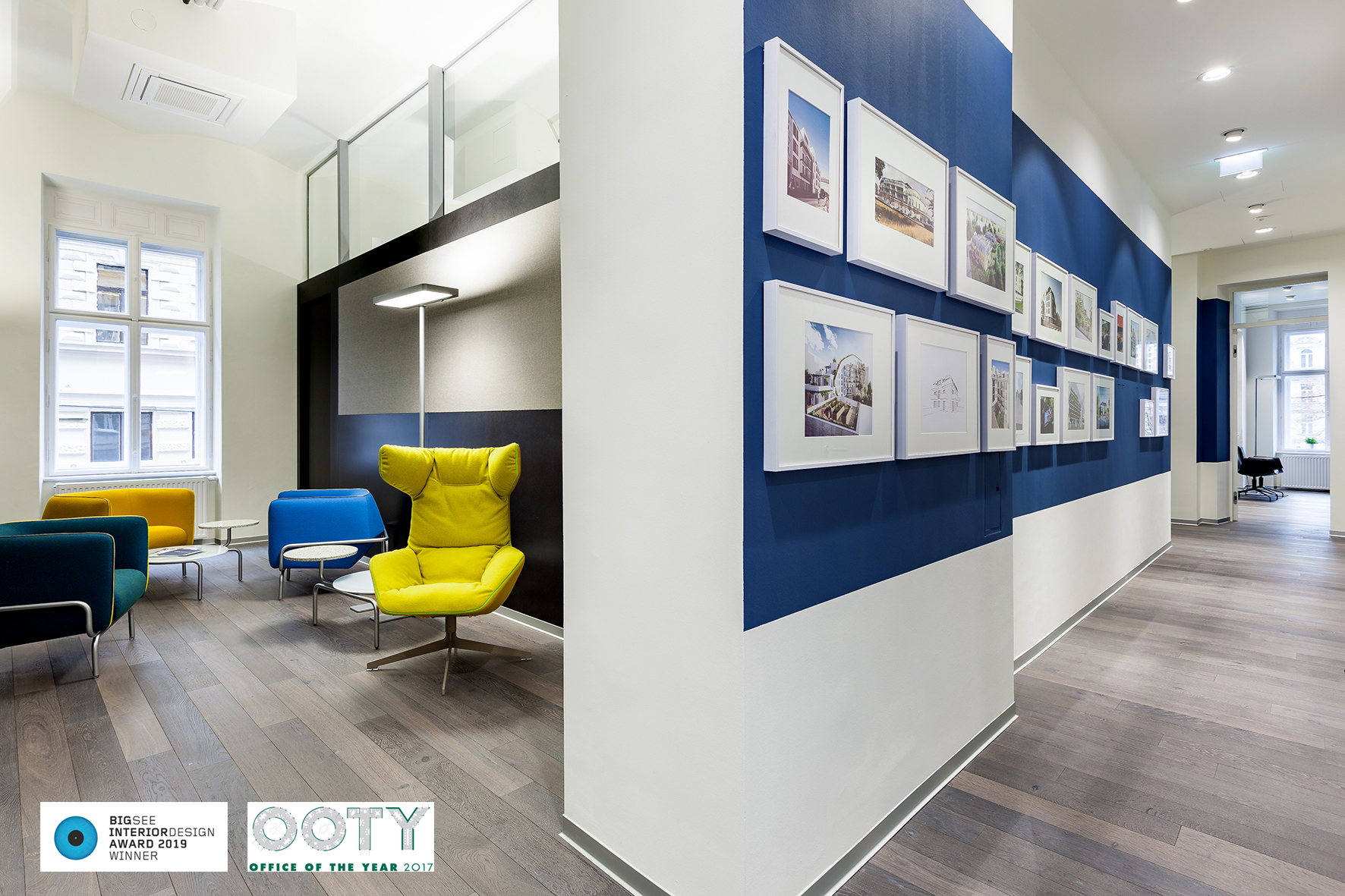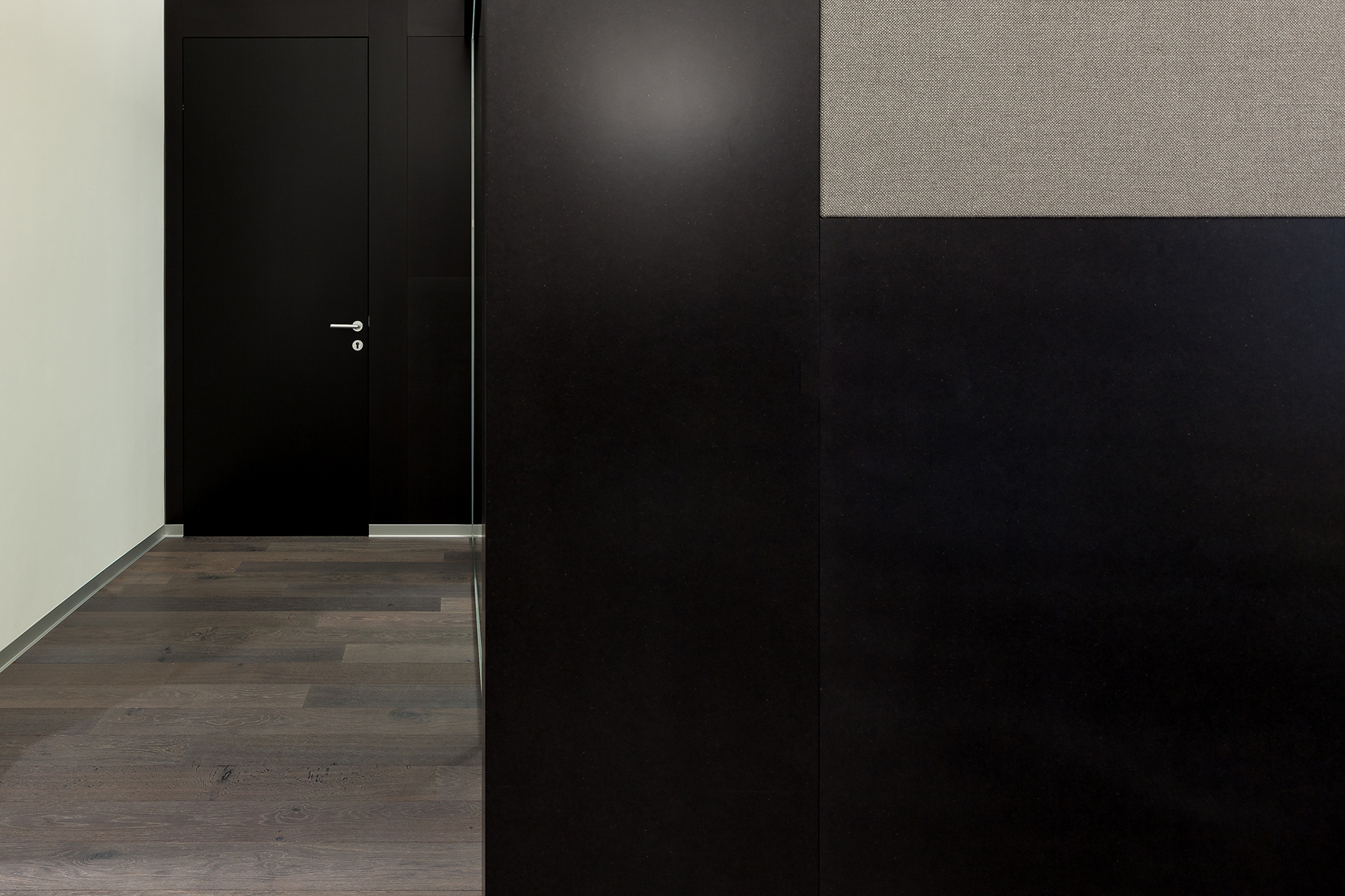- Architecture
- Interiors
- Design
- Profile
- Contact
Floor area: 230.00 m2
Type: Direct Commission
Planning: 2016
Completion: 2016
Location: Vienna, Austria
Client: VI-Engineers Bauträger Ges.m.b.H.
Material: medium density fiberboards (MDF), aluminum, glass, Corian, fabric
Awards:
BIG SEE INTERIOR DESIGN AWARD 2019 (Interior, Workplace)
Office of the Year 2017 (Finalist)
An office is not an office...
The target was to generate an atmospheric space that creates a feeling more like a club or a bar than an conventional “old school” office space.
So we took typologies and spacial sequences of classic bars and transformed them to an up-to-date working space with additional functions and device.
At the front desk, the visitor is expected and accompanied to the waiting area. The waiting area („wait to be seated“) turns into an atmospheric space to sit and relax and then to be passed on to one of the other areas. The picture gallery becomes the project gallery with renderings, sketches, models and plans of finished and upcoming projects a representative cross-section of the current portfolio. The individual workspaces and areas appear either as a transparent, communicative whole or they are divided and used as smaller working and communication zones.
Fabric, colours and materials have the intention to be elegant and classic ones, which are modern but not fashionable. The utilized furniture are future classics, so that the users interface becomes a modern one and stands off the space-time-continuum.
...this is about style and not about styling.
VI-Engineers Offices

